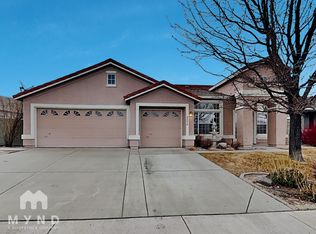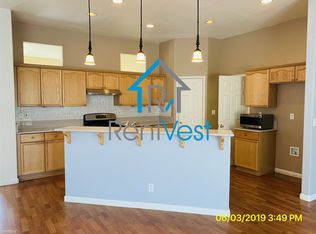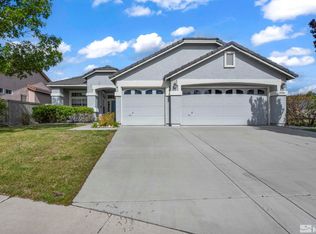Closed
$747,000
9579 Mammoth Ct, Reno, NV 89521
4beds
2,230sqft
Single Family Residence
Built in 2003
8,712 Square Feet Lot
$750,200 Zestimate®
$335/sqft
$3,137 Estimated rent
Home value
$750,200
$683,000 - $825,000
$3,137/mo
Zestimate® history
Loading...
Owner options
Explore your selling options
What's special
Beautiful 4-bedroom, 1-story home on cul-de-sac in Double Diamond Ranch. Brand new interior paint and carpet. New HVAC (including A/C and furnace) installed August, 2025. Very desirable open concept floor plan allows abundant natural light. Spacious 0.20 acre backyard with appealing patio and mature landscaping. Lush lawn has been reseeded and is lush and abundant. Home is nicely situated with its neighbors, increasing its curb appeal and privacy. Huge driveway and spacious 3-car garage (not tandem!) with epoxy floor. Home features attractive laminate floors and custom light fixtures. Spacious great room offers cozy gas log fireplace and ample room for entertaining. Great master suite with large walk-in closet and slider to backyard patio. Cul-de-sac location adjacent to undeveloped acreage and very close to Horizon View Park. Great proximity to Double Diamond Ranch and Veterans Parkway trail system and parks, schools, and shopping. Good access to business centers, I-580, and Veterans Parkway to Sparks or TRIC. Living in South Meadows gives you some of the quickest access in Reno to Lake Tahoe, Mount Rose Ski Area, the Sierra Nevada Range, and all the hiking and recreation they offer.
Zillow last checked: 10 hours ago
Listing updated: September 16, 2025 at 09:45am
Listed by:
Kenneth Lund BS.144762 775-870-6332,
Ferrari-Lund Real Estate South,
Alicia Lund BS.144930 775-870-6332,
Ferrari-Lund Real Estate South
Bought with:
Shaun Guardanapo, B.146865
The Agency Reno
Source: NNRMLS,MLS#: 250053135
Facts & features
Interior
Bedrooms & bathrooms
- Bedrooms: 4
- Bathrooms: 2
- Full bathrooms: 2
Heating
- Forced Air, Natural Gas
Cooling
- Central Air
Appliances
- Included: Dishwasher, Disposal, Dryer, Gas Cooktop, Gas Range, Microwave, Refrigerator, Washer
- Laundry: Cabinets, Laundry Room, Washer Hookup
Features
- Breakfast Bar, Ceiling Fan(s), High Ceilings, Kitchen Island, No Interior Steps, Pantry, Master Downstairs, Walk-In Closet(s)
- Flooring: Carpet, Laminate
- Windows: Blinds, Double Pane Windows, Vinyl Frames
- Number of fireplaces: 1
- Fireplace features: Gas, Gas Log
- Common walls with other units/homes: No Common Walls
Interior area
- Total structure area: 2,230
- Total interior livable area: 2,230 sqft
Property
Parking
- Total spaces: 7
- Parking features: Garage, Garage Door Opener
- Garage spaces: 3
Features
- Levels: One
- Stories: 1
- Patio & porch: Patio
- Exterior features: Rain Gutters
- Pool features: None
- Spa features: None
- Fencing: Back Yard
- Has view: Yes
- View description: Mountain(s)
Lot
- Size: 8,712 sqft
- Features: Cul-De-Sac, Landscaped, Sprinklers In Front, Sprinklers In Rear
Details
- Parcel number: 16113436
- Zoning: PD
Construction
Type & style
- Home type: SingleFamily
- Property subtype: Single Family Residence
Materials
- Stucco
- Foundation: Slab
- Roof: Pitched,Tile
Condition
- New construction: No
- Year built: 2003
Details
- Builder name: Not Listed/Other
Utilities & green energy
- Sewer: Public Sewer
- Water: Public
- Utilities for property: Cable Available, Cable Connected, Electricity Available, Electricity Connected, Internet Available, Internet Connected, Natural Gas Available, Natural Gas Connected, Phone Available, Sewer Available, Sewer Connected, Water Available, Water Connected, Cellular Coverage, Underground Utilities, Water Meter Installed
Community & neighborhood
Security
- Security features: Smoke Detector(s)
Location
- Region: Reno
- Subdivision: Double Diamond Ranch Village 29A
HOA & financial
HOA
- Has HOA: Yes
- HOA fee: $120 quarterly
- Amenities included: Maintenance Grounds
- Association name: Double Diamond Ranch Master Association
Other
Other facts
- Listing terms: 1031 Exchange,Cash,Conventional,FHA,USDA Loan,VA Loan
Price history
| Date | Event | Price |
|---|---|---|
| 9/16/2025 | Sold | $747,000-1.6%$335/sqft |
Source: | ||
| 8/30/2025 | Contingent | $759,000$340/sqft |
Source: | ||
| 8/5/2025 | Price change | $759,000+0.9%$340/sqft |
Source: | ||
| 8/2/2025 | Listed for sale | $752,000$337/sqft |
Source: | ||
| 7/24/2025 | Contingent | $752,000$337/sqft |
Source: | ||
Public tax history
| Year | Property taxes | Tax assessment |
|---|---|---|
| 2025 | $4,418 +8% | $140,395 +5.8% |
| 2024 | $4,091 +8% | $132,732 -1.4% |
| 2023 | $3,790 +7.9% | $134,576 +23.3% |
Find assessor info on the county website
Neighborhood: Double Diamond
Nearby schools
GreatSchools rating
- 5/10Double Diamond Elementary SchoolGrades: PK-5Distance: 0.6 mi
- 6/10Kendyl Depoali Middle SchoolGrades: 6-8Distance: 0.2 mi
- 7/10Damonte Ranch High SchoolGrades: 9-12Distance: 2 mi
Schools provided by the listing agent
- Elementary: Double Diamond
- Middle: Depoali
- High: Damonte
Source: NNRMLS. This data may not be complete. We recommend contacting the local school district to confirm school assignments for this home.
Get a cash offer in 3 minutes
Find out how much your home could sell for in as little as 3 minutes with a no-obligation cash offer.
Estimated market value$750,200
Get a cash offer in 3 minutes
Find out how much your home could sell for in as little as 3 minutes with a no-obligation cash offer.
Estimated market value
$750,200


