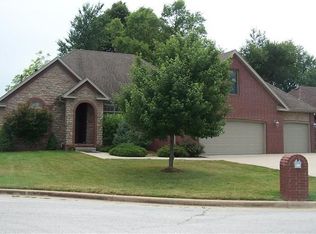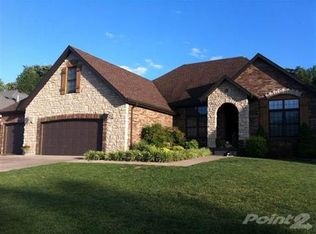Closed
Price Unknown
958 E Doubletree Lane, Springfield, MO 65810
4beds
2,366sqft
Single Family Residence
Built in 2003
0.25 Acres Lot
$440,300 Zestimate®
$--/sqft
$2,738 Estimated rent
Home value
$440,300
$401,000 - $484,000
$2,738/mo
Zestimate® history
Loading...
Owner options
Explore your selling options
What's special
Welcome to 958 E. Doubletree Lane! This beautifully updated 4-bedroom, 3-bathroom home with a spacious 3-car garage offers the perfect blend of modern convenience and everyday comfort. As you step inside, you'll be greeted by rich solid hardwood floors, a cozy fireplace, and an abundance of natural light that fills the living and kitchen areas. The large, fully remodeled kitchen (2025) is a true showstopper-featuring sleek quartz countertops, a generous pantry, and ample cabinet space for all your storage needs. The primary suite includes a stunning ensuite bathroom with a brand-new modern vanity and a custom walk-in shower. The second and third bathrooms have also been refreshed with stylish new vanities. Upstairs, you'll find a private fourth bedroom complete with its own full bathroom-perfect for guests or a quiet retreat. The contemporary black cable stair railing adds a bold and elegant touch. Enjoy peace of mind with major updates already completed: the roof was replaced in 2020, and a new hot water heater and AC were installed in 2022. Step out back to a fully covered patio and a private, fenced yard-ideal for relaxing or entertaining. Located in the sought-after Greystone Estates neighborhood, residents enjoy amenities such as a welcoming entry fountain and a community pool. This very well maintained home is truly move-in ready. Don't miss your chance to make it yourself-a must-see!
Zillow last checked: 8 hours ago
Listing updated: July 11, 2025 at 09:46am
Listed by:
Suksoo Kim 417-894-6045,
Sturdy Real Estate
Bought with:
Dana Holt, 2024004690
Alpha Realty MO, LLC
Source: SOMOMLS,MLS#: 60294142
Facts & features
Interior
Bedrooms & bathrooms
- Bedrooms: 4
- Bathrooms: 3
- Full bathrooms: 3
Heating
- Central, Natural Gas
Cooling
- Central Air
Appliances
- Included: Dishwasher, Gas Water Heater, Built-In Electric Oven, Microwave, Disposal
Features
- Quartz Counters, High Ceilings
- Flooring: Carpet, Tile, Hardwood
- Windows: Double Pane Windows
- Has basement: No
- Attic: Partially Floored
- Has fireplace: Yes
- Fireplace features: Living Room, Gas
Interior area
- Total structure area: 2,366
- Total interior livable area: 2,366 sqft
- Finished area above ground: 2,366
- Finished area below ground: 0
Property
Parking
- Total spaces: 3
- Parking features: Garage Faces Front
- Attached garage spaces: 3
Features
- Levels: Two
- Stories: 2
- Patio & porch: Covered
- Exterior features: Rain Gutters
- Fencing: Wood
Lot
- Size: 0.25 Acres
- Features: Sprinklers In Front, Sprinklers In Rear
Details
- Parcel number: 1825100117
Construction
Type & style
- Home type: SingleFamily
- Property subtype: Single Family Residence
Materials
- Brick
- Foundation: Crawl Space
- Roof: Composition
Condition
- Year built: 2003
Utilities & green energy
- Sewer: Public Sewer
- Water: Public
- Utilities for property: Cable Available
Community & neighborhood
Security
- Security features: Security System, Fire Alarm, Smoke Detector(s)
Location
- Region: Springfield
- Subdivision: Cherokee Hills
HOA & financial
HOA
- HOA fee: $495 annually
- Services included: Snow Removal, Pool, Trash
Other
Other facts
- Listing terms: Cash,FHA,Conventional
- Road surface type: Asphalt
Price history
| Date | Event | Price |
|---|---|---|
| 7/11/2025 | Sold | -- |
Source: | ||
| 5/11/2025 | Pending sale | $440,000$186/sqft |
Source: | ||
| 5/9/2025 | Listed for sale | $440,000+100.1%$186/sqft |
Source: | ||
| 9/21/2010 | Sold | -- |
Source: Agent Provided | ||
| 8/19/2010 | Price change | $219,900-2.2%$93/sqft |
Source: Murney Associates - Primrose #1009297 | ||
Public tax history
| Year | Property taxes | Tax assessment |
|---|---|---|
| 2024 | $2,851 +0.5% | $51,470 |
| 2023 | $2,835 +17.8% | $51,470 +14.9% |
| 2022 | $2,407 +0% | $44,780 |
Find assessor info on the county website
Neighborhood: 65810
Nearby schools
GreatSchools rating
- 10/10Walt Disney Elementary SchoolGrades: K-5Distance: 2.3 mi
- 8/10Cherokee Middle SchoolGrades: 6-8Distance: 0.9 mi
- 8/10Kickapoo High SchoolGrades: 9-12Distance: 2.8 mi
Schools provided by the listing agent
- Elementary: SGF-Disney
- Middle: SGF-Cherokee
- High: SGF-Kickapoo
Source: SOMOMLS. This data may not be complete. We recommend contacting the local school district to confirm school assignments for this home.

