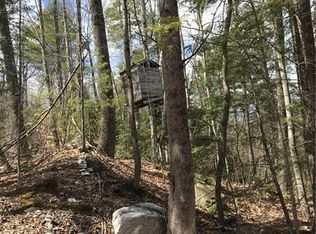Closed
$212,900
958 Edes Falls Road, Harrison, ME 04040
3beds
1,800sqft
Single Family Residence
Built in 1999
10.4 Acres Lot
$363,300 Zestimate®
$118/sqft
$3,031 Estimated rent
Home value
$363,300
$302,000 - $432,000
$3,031/mo
Zestimate® history
Loading...
Owner options
Explore your selling options
What's special
Rustic, cozy hand crafted home in a private setting between Harrison & Naples. Drilled well, 3 bedroom septic. Multiple sheds. Lovely large parcel with stone walls and a right of way to Crooked River. Wrap around covered porch. Home needs finish work & will not qualify for conventional financing. This is a great price for a sweat equity project.
Zillow last checked: 8 hours ago
Listing updated: January 16, 2025 at 07:06pm
Listed by:
Chalmers Realty
Bought with:
Chalmers Realty
Source: Maine Listings,MLS#: 1577920
Facts & features
Interior
Bedrooms & bathrooms
- Bedrooms: 3
- Bathrooms: 3
- Full bathrooms: 2
- 1/2 bathrooms: 1
Primary bedroom
- Level: Second
Bedroom 2
- Level: Second
Bedroom 3
- Level: Second
Kitchen
- Features: Breakfast Nook
- Level: First
Living room
- Features: Heat Stove
- Level: First
Mud room
- Level: First
Heating
- Direct Vent Furnace, Stove
Cooling
- Has cooling: Yes
Appliances
- Included: Dishwasher, Dryer, Electric Range, Refrigerator, Washer
Features
- Bathtub, Shower, Storage
- Flooring: Composition, Wood
- Basement: Exterior Entry,Crawl Space
- Has fireplace: No
Interior area
- Total structure area: 1,800
- Total interior livable area: 1,800 sqft
- Finished area above ground: 1,800
- Finished area below ground: 0
Property
Parking
- Parking features: Gravel, 5 - 10 Spaces
Features
- Has view: Yes
- View description: Scenic, Trees/Woods
- Body of water: Crooked River
- Frontage length: Waterfrontage: 50,Waterfrontage Shared: 50
Lot
- Size: 10.40 Acres
- Features: Other, Rural, Rolling Slope, Wooded
Details
- Additional structures: Shed(s)
- Parcel number: HRRSM10L000605
- Zoning: Res
Construction
Type & style
- Home type: SingleFamily
- Architectural style: Bungalow,Camp,Cape Cod,Cottage
- Property subtype: Single Family Residence
Materials
- Wood Frame, Wood Siding
- Foundation: Block
- Roof: Metal
Condition
- Year built: 1999
Utilities & green energy
- Electric: Circuit Breakers
- Sewer: Septic Design Available
- Water: Well
Community & neighborhood
Location
- Region: Harrison
Other
Other facts
- Road surface type: Paved
Price history
| Date | Event | Price |
|---|---|---|
| 2/21/2024 | Sold | $212,900$118/sqft |
Source: | ||
| 2/21/2024 | Pending sale | $212,900$118/sqft |
Source: | ||
| 11/21/2023 | Contingent | $212,900$118/sqft |
Source: | ||
| 11/20/2023 | Listed for sale | $212,900$118/sqft |
Source: | ||
Public tax history
| Year | Property taxes | Tax assessment |
|---|---|---|
| 2024 | $2,109 -15.9% | $273,900 +41.4% |
| 2023 | $2,508 +8.8% | $193,700 |
| 2022 | $2,305 | $193,700 |
Find assessor info on the county website
Neighborhood: 04040
Nearby schools
GreatSchools rating
- 3/10Harrison Elementary SchoolGrades: 3-6Distance: 3.4 mi
- 2/10Oxford Hills Middle SchoolGrades: 7-8Distance: 12.3 mi
- 3/10Oxford Hills Comprehensive High SchoolGrades: 9-12Distance: 11.6 mi
Get pre-qualified for a loan
At Zillow Home Loans, we can pre-qualify you in as little as 5 minutes with no impact to your credit score.An equal housing lender. NMLS #10287.
