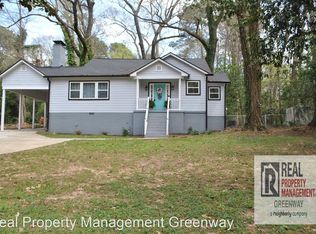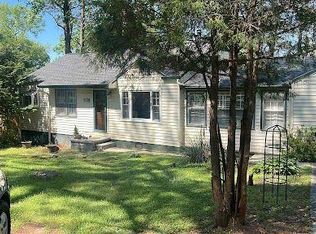Closed
$390,000
958 Forrest Blvd, Decatur, GA 30030
2beds
947sqft
Single Family Residence
Built in 1949
0.3 Acres Lot
$387,700 Zestimate®
$412/sqft
$1,885 Estimated rent
Home value
$387,700
$357,000 - $419,000
$1,885/mo
Zestimate® history
Loading...
Owner options
Explore your selling options
What's special
Welcome to this charming bungalow in the highly desirable Forrest Hills community, perfectly situated between the City of Decatur and Avondale Estates. (DeKalb taxes only) Nestled among mature trees and thoughtful landscaping, this peaceful retreat greets you with a flagstone walkway leading to a covered front porch-perfect for morning coffee or evening unwinding. Step inside to a spacious living room featuring a beautiful fireplace and original hardwood floors that run throughout the home. A separate dining room offers space to gather, while the cozy kitchen shines with butcher block counters and painted cabinets. You'll also find a roomy mudroom/laundry area, two perfectly sized bedrooms, and an updated bathroom. Out back, enjoy summer grilling or quiet evenings on the large patio. SOOO CLOSE to Willis Park and nearby developing City of Avondale shops, restaurants, breweries, the Town Green, and The Museum School, The Friends School and the Waldorf School. This cottage home is full of character and connected to everything that makes the neighborhood so special.
Zillow last checked: 8 hours ago
Listing updated: October 22, 2025 at 11:17am
Listed by:
Thomas W Roberts 404-358-5857,
Bolst, Inc.,
Leigh Lynch 404-788-2459,
Bolst, Inc.
Bought with:
Betsy D Berry, 420561
HOME Luxury Real Estate
Source: GAMLS,MLS#: 10550429
Facts & features
Interior
Bedrooms & bathrooms
- Bedrooms: 2
- Bathrooms: 1
- Full bathrooms: 1
- Main level bathrooms: 1
- Main level bedrooms: 2
Dining room
- Features: Separate Room
Heating
- Forced Air, Natural Gas
Cooling
- Ceiling Fan(s), Central Air
Appliances
- Included: Dishwasher, Dryer, Gas Water Heater, Oven/Range (Combo), Refrigerator, Washer
- Laundry: Mud Room
Features
- Roommate Plan, Tile Bath
- Flooring: Hardwood, Tile
- Basement: Crawl Space
- Number of fireplaces: 1
Interior area
- Total structure area: 947
- Total interior livable area: 947 sqft
- Finished area above ground: 947
- Finished area below ground: 0
Property
Parking
- Parking features: Off Street
Features
- Levels: One
- Stories: 1
Lot
- Size: 0.30 Acres
- Features: Level
Details
- Parcel number: 15 233 08 026
Construction
Type & style
- Home type: SingleFamily
- Architectural style: Bungalow/Cottage
- Property subtype: Single Family Residence
Materials
- Wood Siding
- Roof: Composition
Condition
- Resale
- New construction: No
- Year built: 1949
Utilities & green energy
- Sewer: Public Sewer
- Water: Public
- Utilities for property: Cable Available, Electricity Available, High Speed Internet, Natural Gas Available, Phone Available, Sewer Available, Sewer Connected, Water Available
Community & neighborhood
Community
- Community features: Lake, Park, Playground, Sidewalks, Street Lights, Near Public Transport, Walk To Schools, Near Shopping
Location
- Region: Decatur
- Subdivision: Forrest Hills
Other
Other facts
- Listing agreement: Exclusive Right To Sell
Price history
| Date | Event | Price |
|---|---|---|
| 10/22/2025 | Sold | $390,000-2.5%$412/sqft |
Source: | ||
| 10/22/2025 | Pending sale | $399,900$422/sqft |
Source: | ||
| 9/4/2025 | Price change | $399,900-4.8%$422/sqft |
Source: | ||
| 8/1/2025 | Price change | $419,900-2.3%$443/sqft |
Source: | ||
| 6/25/2025 | Listed for sale | $429,900+5.4%$454/sqft |
Source: | ||
Public tax history
| Year | Property taxes | Tax assessment |
|---|---|---|
| 2025 | $6,887 +2.3% | $146,760 +2.5% |
| 2024 | $6,733 +5.4% | $143,160 +5% |
| 2023 | $6,389 +76.9% | $136,400 +9.3% |
Find assessor info on the county website
Neighborhood: 30030
Nearby schools
GreatSchools rating
- 5/10Avondale Elementary SchoolGrades: PK-5Distance: 0.7 mi
- 5/10Druid Hills Middle SchoolGrades: 6-8Distance: 3.6 mi
- 6/10Druid Hills High SchoolGrades: 9-12Distance: 3.1 mi
Schools provided by the listing agent
- Elementary: Avondale
- Middle: Druid Hills
- High: Druid Hills
Source: GAMLS. This data may not be complete. We recommend contacting the local school district to confirm school assignments for this home.
Get a cash offer in 3 minutes
Find out how much your home could sell for in as little as 3 minutes with a no-obligation cash offer.
Estimated market value$387,700
Get a cash offer in 3 minutes
Find out how much your home could sell for in as little as 3 minutes with a no-obligation cash offer.
Estimated market value
$387,700

