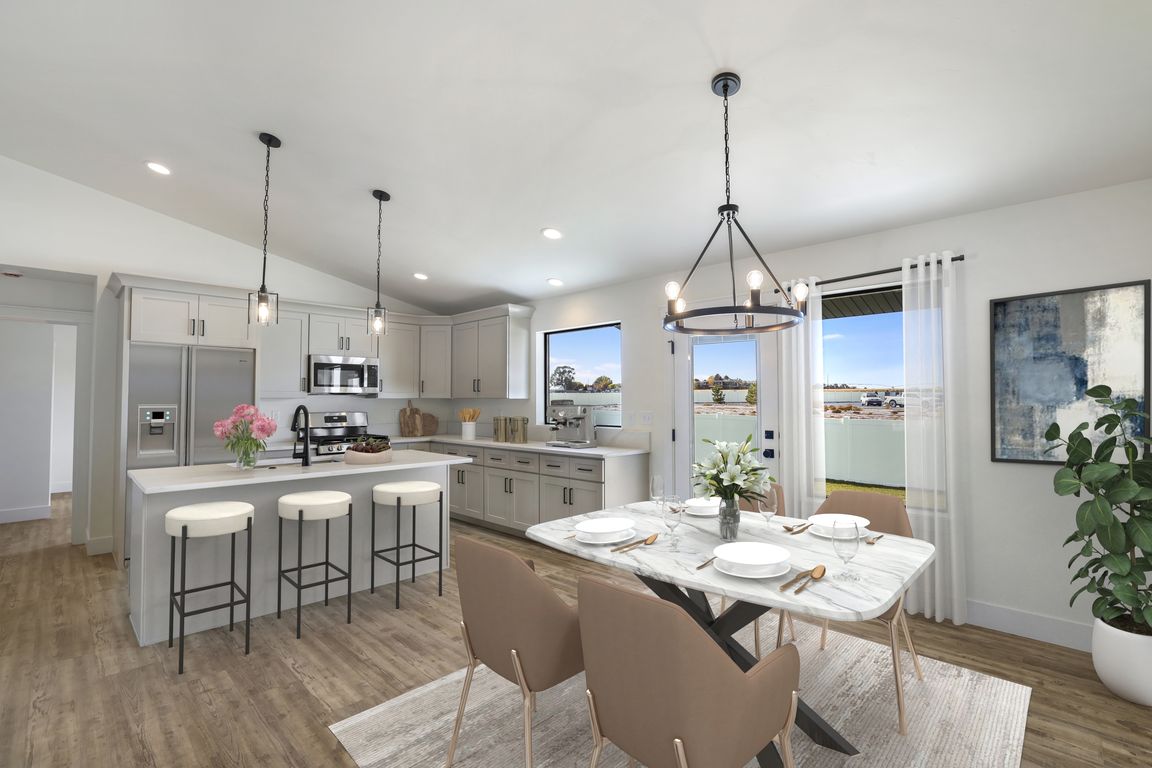
ActivePrice cut: $17K (11/11)
$399,000
4beds
2baths
1,515sqft
958 Gregory Way, Twin Falls, ID 83301
4beds
2baths
1,515sqft
Single family residence
Built in 2025
6,969 sqft
2 Attached garage spaces
$263 price/sqft
What's special
Open-concept layoutStylish door pullsPfister matte black faucetsDetailed baseboardsQuartz countertopsFour-burner gas cooktopStainless steel appliances
The "Julia Plan" is a single-level home, designed by CA Homes, LLC is currently under construction and set for completion in mid-October 2025. Featuring 4 spacious bedrooms and 2 bathrooms, this 1,515 sq. ft. floor plan offers an open-concept layout perfect for modern living. The home showcases luxury vinyl plank flooring ...
- 171 days |
- 2,656 |
- 140 |
Source: IMLS,MLS#: 98950220
Travel times
Living Room
Kitchen
Primary Bedroom
Zillow last checked: 8 hours ago
Listing updated: November 11, 2025 at 06:36pm
Listed by:
Toni Woodley 208-644-0632,
Keller Williams Sun Valley Southern Idaho
Source: IMLS,MLS#: 98950220
Facts & features
Interior
Bedrooms & bathrooms
- Bedrooms: 4
- Bathrooms: 2
- Main level bathrooms: 2
- Main level bedrooms: 4
Primary bedroom
- Level: Main
Bedroom 2
- Level: Main
Bedroom 3
- Level: Main
Bedroom 4
- Level: Main
Kitchen
- Level: Main
Living room
- Level: Main
Heating
- Forced Air, Natural Gas
Cooling
- Central Air
Appliances
- Included: Gas Water Heater, Tank Water Heater, Dishwasher, Disposal, Microwave, Oven/Range Freestanding
Features
- Bath-Master, Bed-Master Main Level, Split Bedroom, Double Vanity, Walk-In Closet(s), Pantry, Kitchen Island, Quartz Counters, Number of Baths Main Level: 2
- Flooring: Carpet
- Has basement: No
- Has fireplace: No
Interior area
- Total structure area: 1,515
- Total interior livable area: 1,515 sqft
- Finished area above ground: 1,515
Video & virtual tour
Property
Parking
- Total spaces: 2
- Parking features: Attached, RV Access/Parking, Driveway
- Attached garage spaces: 2
- Has uncovered spaces: Yes
Features
- Levels: One
- Fencing: Full,Vinyl
Lot
- Size: 6,969.6 Square Feet
- Features: Standard Lot 6000-9999 SF, Sidewalks, Auto Sprinkler System, Full Sprinkler System, Pressurized Irrigation Sprinkler System
Details
- Parcel number: RPT05050010050A
Construction
Type & style
- Home type: SingleFamily
- Property subtype: Single Family Residence
Materials
- Stone, Stucco, HardiPlank Type, Vinyl Siding
- Foundation: Crawl Space
- Roof: Composition
Condition
- New Construction
- New construction: Yes
- Year built: 2025
Details
- Builder name: CA Homes, LLC
Utilities & green energy
- Water: Public
- Utilities for property: Sewer Connected, Cable Connected, Broadband Internet
Community & HOA
Community
- Subdivision: Calistoga
Location
- Region: Twin Falls
Financial & listing details
- Price per square foot: $263/sqft
- Tax assessed value: $63,983
- Annual tax amount: $182
- Date on market: 6/7/2025
- Listing terms: Cash,Conventional,1031 Exchange,FHA,VA Loan
- Ownership: Fee Simple
- Road surface type: Paved