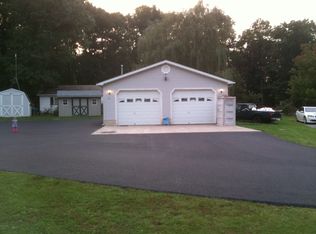Sold for $360,000
$360,000
958 Gun Club Rd, Stephenson, VA 22656
3beds
1,092sqft
Single Family Residence
Built in 1979
1.13 Acres Lot
$371,800 Zestimate®
$330/sqft
$1,789 Estimated rent
Home value
$371,800
$331,000 - $416,000
$1,789/mo
Zestimate® history
Loading...
Owner options
Explore your selling options
What's special
Welcome to 958 Gun Club Road, a beautifully updated 3-bedroom, 1-bath home nestled on a spacious 1.13-acre lot in peaceful Stephenson, VA. Ideally located just minutes from I-81 and only 15 minutes to downtown Winchester, you’ll enjoy the perfect balance of country living with easy access to shopping, dining, and everyday conveniences. Step inside and be impressed by the modern renovations throughout, including luxury vinyl plank flooring, new lighting, and a completely remodeled bathroom featuring a stylish tile surround. The brand-new kitchen boasts quartz countertops, stainless steel appliances, and fresh, modern cabinetry—perfect for entertaining or everyday living. This home also features new windows, new siding, and an existing metal roof that offers both durability and timeless appeal. The new HVAC system ensures year-round comfort. Outside, the property includes both an attached carport and a detached garage with a brand-new roof and siding, providing plenty of space for vehicles, storage, or hobbies. The expansive lot offers room to garden, play, or simply relax. Don’t miss this move-in-ready gem that combines quality updates, a fantastic location, and plenty of room to spread out. Schedule your showing today!
Zillow last checked: 8 hours ago
Listing updated: June 12, 2025 at 07:37am
Listed by:
Jonathan Fleming 304-279-3150,
Weichert Realtors - Blue Ribbon
Bought with:
Marco Novillo
Spring Hill Real Estate, LLC.
Source: Bright MLS,MLS#: VAFV2033188
Facts & features
Interior
Bedrooms & bathrooms
- Bedrooms: 3
- Bathrooms: 1
- Full bathrooms: 1
- Main level bathrooms: 1
- Main level bedrooms: 3
Basement
- Area: 0
Heating
- Heat Pump, Electric
Cooling
- Central Air, Electric
Appliances
- Included: Microwave, Dishwasher, Oven/Range - Electric, Refrigerator, Electric Water Heater
- Laundry: Washer/Dryer Hookups Only
Features
- Has basement: No
- Has fireplace: No
Interior area
- Total structure area: 1,092
- Total interior livable area: 1,092 sqft
- Finished area above ground: 1,092
- Finished area below ground: 0
Property
Parking
- Total spaces: 3
- Parking features: Covered, Garage Faces Front, Detached, Attached Carport
- Garage spaces: 2
- Carport spaces: 1
- Covered spaces: 3
Accessibility
- Accessibility features: None
Features
- Levels: One
- Stories: 1
- Pool features: None
Lot
- Size: 1.13 Acres
Details
- Additional structures: Above Grade, Below Grade
- Parcel number: 45 2 A
- Zoning: RA
- Special conditions: Standard
Construction
Type & style
- Home type: SingleFamily
- Architectural style: Ranch/Rambler
- Property subtype: Single Family Residence
Materials
- Vinyl Siding
- Foundation: Crawl Space
- Roof: Metal
Condition
- New construction: No
- Year built: 1979
- Major remodel year: 2025
Utilities & green energy
- Sewer: On Site Septic
- Water: Well
Community & neighborhood
Location
- Region: Stephenson
- Subdivision: None Available
Other
Other facts
- Listing agreement: Exclusive Right To Sell
- Ownership: Fee Simple
Price history
| Date | Event | Price |
|---|---|---|
| 6/11/2025 | Sold | $360,000$330/sqft |
Source: | ||
| 5/7/2025 | Contingent | $360,000$330/sqft |
Source: | ||
| 4/25/2025 | Listed for sale | $360,000+72.2%$330/sqft |
Source: | ||
| 1/27/2025 | Sold | $209,000$191/sqft |
Source: Public Record Report a problem | ||
Public tax history
| Year | Property taxes | Tax assessment |
|---|---|---|
| 2025 | $1,128 +15.4% | $234,980 +22.6% |
| 2024 | $977 | $191,600 |
| 2023 | $977 +95.4% | $191,600 +16.8% |
Find assessor info on the county website
Neighborhood: 22656
Nearby schools
GreatSchools rating
- 5/10Stonewall Elementary SchoolGrades: PK-5Distance: 1.9 mi
- 3/10James Wood Middle SchoolGrades: 6-8Distance: 6.4 mi
- 6/10James Wood High SchoolGrades: 9-12Distance: 5.7 mi
Schools provided by the listing agent
- High: James Wood
- District: Frederick County Public Schools
Source: Bright MLS. This data may not be complete. We recommend contacting the local school district to confirm school assignments for this home.
Get pre-qualified for a loan
At Zillow Home Loans, we can pre-qualify you in as little as 5 minutes with no impact to your credit score.An equal housing lender. NMLS #10287.
