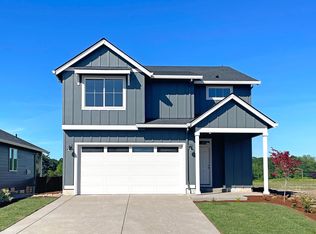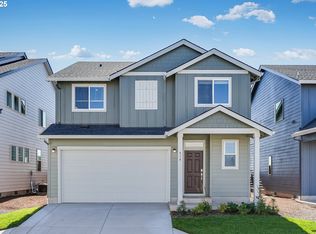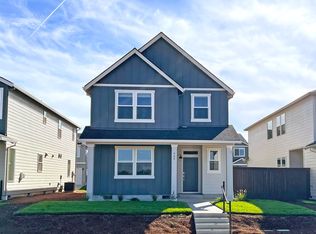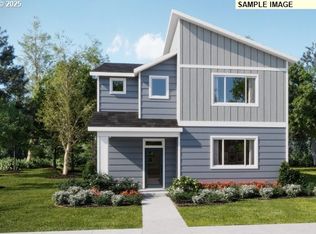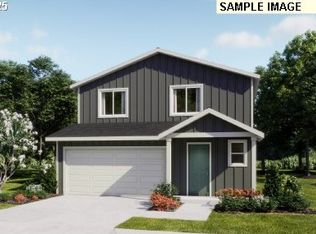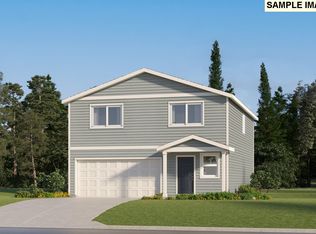958 Legacy Ln, Eugene, OR 97402
What's special
- 327 days |
- 216 |
- 12 |
Zillow last checked: 8 hours ago
Listing updated: December 15, 2025 at 06:40am
Carima Torres 360-798-7024,
Lennar Sales Corp
Travel times
Schedule tour
Select your preferred tour type — either in-person or real-time video tour — then discuss available options with the builder representative you're connected with.
Facts & features
Interior
Bedrooms & bathrooms
- Bedrooms: 5
- Bathrooms: 3
- Full bathrooms: 3
- Main level bathrooms: 1
Rooms
- Room types: Bedroom 4, Bedroom 5, Laundry, Bedroom 2, Bedroom 3, Dining Room, Family Room, Kitchen, Living Room, Primary Bedroom
Primary bedroom
- Features: Soaking Tub, Walkin Closet, Walkin Shower, Wallto Wall Carpet
- Level: Upper
- Area: 210
- Dimensions: 14 x 15
Bedroom 2
- Level: Upper
- Area: 132
- Dimensions: 11 x 12
Bedroom 3
- Level: Upper
- Area: 144
- Dimensions: 12 x 12
Bedroom 4
- Level: Upper
- Area: 144
- Dimensions: 12 x 12
Bedroom 5
- Level: Main
- Area: 110
- Dimensions: 10 x 11
Dining room
- Level: Main
- Area: 110
- Dimensions: 10 x 11
Kitchen
- Features: Dishwasher, Disposal, Island, Microwave, Free Standing Range, Free Standing Refrigerator, Plumbed For Ice Maker
- Level: Main
Heating
- Forced Air 95 Plus
Cooling
- Central Air
Appliances
- Included: Dishwasher, Disposal, Free-Standing Gas Range, Free-Standing Refrigerator, Microwave, Plumbed For Ice Maker, Stainless Steel Appliance(s), Washer/Dryer, Free-Standing Range, Gas Water Heater, Tankless Water Heater
- Laundry: Laundry Room
Features
- Quartz, Kitchen Island, Soaking Tub, Walk-In Closet(s), Walkin Shower, Pantry
- Flooring: Wall to Wall Carpet
- Windows: Double Pane Windows, Vinyl Frames
- Basement: Crawl Space
- Number of fireplaces: 1
- Fireplace features: Gas
Interior area
- Total structure area: 2,610
- Total interior livable area: 2,610 sqft
Video & virtual tour
Property
Parking
- Total spaces: 2
- Parking features: Driveway, Garage Door Opener, Attached
- Attached garage spaces: 2
- Has uncovered spaces: Yes
Accessibility
- Accessibility features: Garage On Main, Main Floor Bedroom Bath, Walkin Shower, Accessibility
Features
- Levels: Two
- Stories: 2
- Patio & porch: Patio, Porch
- Exterior features: Yard
- Fencing: Fenced
- Has view: Yes
- View description: Territorial
Lot
- Size: 4,356 Square Feet
- Dimensions: 4460
- Features: Level, Sprinkler, SqFt 3000 to 4999
Details
- Parcel number: New Construction
Construction
Type & style
- Home type: SingleFamily
- Architectural style: Craftsman
- Property subtype: Residential, Single Family Residence
Materials
- Cement Siding
- Foundation: Concrete Perimeter
- Roof: Composition
Condition
- New Construction
- New construction: Yes
- Year built: 2025
Details
- Builder name: Lennar
- Warranty included: Yes
Utilities & green energy
- Gas: Gas
- Sewer: Public Sewer
- Water: Public
Community & HOA
Community
- Subdivision: Meadowview : The Violet Collection
HOA
- Has HOA: Yes
- Amenities included: Management
- HOA fee: $58 monthly
Location
- Region: Eugene
Financial & listing details
- Price per square foot: $213/sqft
- Date on market: 1/29/2025
- Listing terms: Cash,Conventional
- Road surface type: Paved
About the community

Source: Lennar Homes
5 homes in this community
Available homes
| Listing | Price | Bed / bath | Status |
|---|---|---|---|
Current home: 958 Legacy Ln | $555,900 | 5 bed / 3 bath | Available |
| 5879 Bainbridge Rd | $531,900 | 4 bed / 3 bath | Move-in ready |
| 1070 Legacy Ln | $555,300 | 5 bed / 3 bath | Move-in ready |
| 974 Legacy Ln | $499,400 | 4 bed / 3 bath | Available |
| 5893 Bainbridge Rd | $532,400 | 3 bed / 3 bath | Available |
Source: Lennar Homes
Contact builder

By pressing Contact builder, you agree that Zillow Group and other real estate professionals may call/text you about your inquiry, which may involve use of automated means and prerecorded/artificial voices and applies even if you are registered on a national or state Do Not Call list. You don't need to consent as a condition of buying any property, goods, or services. Message/data rates may apply. You also agree to our Terms of Use.
Learn how to advertise your homesEstimated market value
Not available
Estimated sales range
Not available
Not available
Price history
| Date | Event | Price |
|---|---|---|
| 9/26/2025 | Price change | $555,900+0.1%$213/sqft |
Source: | ||
| 8/5/2025 | Price change | $555,400-0.1%$213/sqft |
Source: | ||
| 8/5/2025 | Price change | $555,900-8.3%$213/sqft |
Source: | ||
| 4/22/2025 | Price change | $605,900-4.7%$232/sqft |
Source: | ||
| 2/12/2025 | Price change | $635,900-3.1%$244/sqft |
Source: | ||
Public tax history
Monthly payment
Neighborhood: Bethel
Nearby schools
GreatSchools rating
- 3/10Prairie Mountain SchoolGrades: K-8Distance: 0.5 mi
- 4/10Willamette High SchoolGrades: 9-12Distance: 1.8 mi
Schools provided by the MLS
- Elementary: Prairie Mtn
- Middle: Prairie Mtn
- High: Willamette,Kalapuya
Source: RMLS (OR). This data may not be complete. We recommend contacting the local school district to confirm school assignments for this home.
