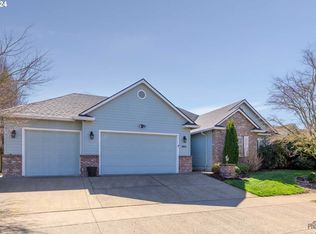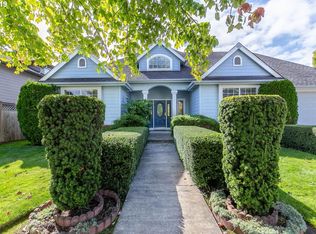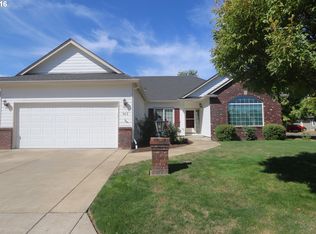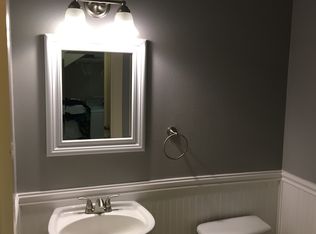Outstanding home in Santa Clara neighborhood! gas fireplace in LR, french doors, formal dining, bonus room could be possible 4th bedroom, Corian Counters, large island, desk, great floor plan and lots of light. Fully Fenced Back Yard.
This property is off market, which means it's not currently listed for sale or rent on Zillow. This may be different from what's available on other websites or public sources.




