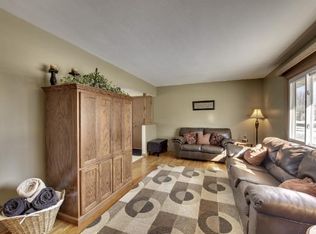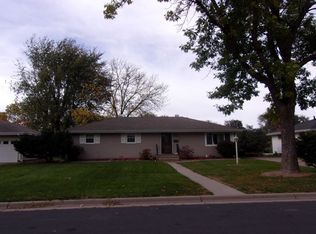Closed
$315,000
958 Main St S, Shakopee, MN 55379
3beds
2,127sqft
Single Family Residence
Built in 1964
9,583.2 Square Feet Lot
$320,400 Zestimate®
$148/sqft
$2,127 Estimated rent
Home value
$320,400
$295,000 - $346,000
$2,127/mo
Zestimate® history
Loading...
Owner options
Explore your selling options
What's special
Priced to sell quickly. Many updates include New Roof, Furnace, Central Air, 2 Water Heaters, Water Softener, 100 Amp Electric Service + Outside 200 Amp Shut off.
3 Bedrooms. Main floor family room. Large 3 Season Porch. 2 car plus a shop detached garage. Needs updating
Zillow last checked: 8 hours ago
Listing updated: May 06, 2025 at 10:38am
Listed by:
Betsy B Theis 952-445-1400,
Seasons Realty, Inc
Bought with:
Jose Hernandez
RE/MAX Advisors-West
Source: NorthstarMLS as distributed by MLS GRID,MLS#: 6676940
Facts & features
Interior
Bedrooms & bathrooms
- Bedrooms: 3
- Bathrooms: 2
- Full bathrooms: 1
- 3/4 bathrooms: 1
Bedroom 1
- Level: Main
- Area: 140 Square Feet
- Dimensions: 14x10
Bedroom 2
- Level: Main
- Area: 117 Square Feet
- Dimensions: 13x9
Bedroom 3
- Level: Main
- Area: 110 Square Feet
- Dimensions: 11x10
Family room
- Level: Main
- Area: 168 Square Feet
- Dimensions: 14x12
Kitchen
- Level: Main
- Area: 288 Square Feet
- Dimensions: 24x12
Living room
- Level: Main
- Area: 242 Square Feet
- Dimensions: 22x11
Other
- Level: Main
- Area: 286 Square Feet
- Dimensions: 22x13
Heating
- Forced Air
Cooling
- Central Air
Appliances
- Included: Cooktop, Dryer, Exhaust Fan, Microwave, Refrigerator, Wall Oven, Washer
Features
- Basement: Block
- Has fireplace: No
Interior area
- Total structure area: 2,127
- Total interior livable area: 2,127 sqft
- Finished area above ground: 1,317
- Finished area below ground: 496
Property
Parking
- Total spaces: 2
- Parking features: Detached, Gravel
- Garage spaces: 2
Accessibility
- Accessibility features: None
Features
- Levels: One
- Stories: 1
- Fencing: Chain Link
Lot
- Size: 9,583 sqft
- Features: Wooded
Details
- Additional structures: Additional Garage
- Foundation area: 810
- Parcel number: 270180160
- Zoning description: Residential-Single Family
Construction
Type & style
- Home type: SingleFamily
- Property subtype: Single Family Residence
Materials
- Fiber Cement
- Roof: Age 8 Years or Less,Asphalt
Condition
- Age of Property: 61
- New construction: No
- Year built: 1964
Utilities & green energy
- Electric: Circuit Breakers
- Gas: Natural Gas
- Sewer: City Sewer/Connected
- Water: City Water/Connected
Community & neighborhood
Location
- Region: Shakopee
- Subdivision: Links Add
HOA & financial
HOA
- Has HOA: No
Other
Other facts
- Road surface type: Paved
Price history
| Date | Event | Price |
|---|---|---|
| 4/10/2025 | Sold | $315,000$148/sqft |
Source: | ||
| 3/3/2025 | Pending sale | $315,000$148/sqft |
Source: | ||
| 2/27/2025 | Listed for sale | $315,000$148/sqft |
Source: | ||
Public tax history
| Year | Property taxes | Tax assessment |
|---|---|---|
| 2024 | $2,856 -8.9% | $313,500 +3.8% |
| 2023 | $3,134 +12.3% | $302,000 -6.2% |
| 2022 | $2,790 +16.7% | $322,100 +24.8% |
Find assessor info on the county website
Neighborhood: 55379
Nearby schools
GreatSchools rating
- 6/10Eagle Creek Elementary SchoolGrades: K-5Distance: 4.6 mi
- 5/10Shakopee West Junior High SchoolGrades: 6-8Distance: 0.2 mi
- 7/10Shakopee Senior High SchoolGrades: 9-12Distance: 0.4 mi
Get a cash offer in 3 minutes
Find out how much your home could sell for in as little as 3 minutes with a no-obligation cash offer.
Estimated market value
$320,400
Get a cash offer in 3 minutes
Find out how much your home could sell for in as little as 3 minutes with a no-obligation cash offer.
Estimated market value
$320,400

