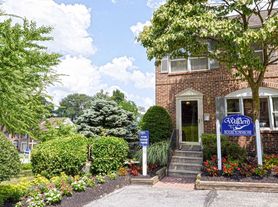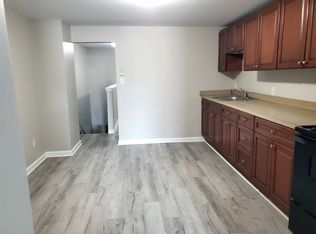This ranch-style residence sits on a 1/2 acre lot with a 4-car garage and features the possibility of a separate home office above the garage.
Located in a sought-after school district of Red Clay
The city also allows you to choose a different school district if you prefer to do so.
The listing price is for the main house and the garage.
The main house consists of three good-sized bedrooms and 2 full baths
The house has laminate flooring throughout the main floor, making it easy to maintain.
The bathrooms have tile flooring as well as partially decorative tiled walls.
The great room consists of an upgraded kitchen, living room, breakfast room, and dining room area, making it easy to keep an eye on anyone else in the room at all times.
The combination kitchen, living room, and dining room area features two glass doors that access a porch on the front as well as the one on the backside of the house.
The house comes with central air and heat. There are multiple ceiling fans to stay cool, located in the great room, as well as the bedrooms.
The bathrooms were updated a few years ago and have beautiful tile work and upgraded vanities.
The house can be rented unfurnished or furnished ( Renting it furnished will add $150 per month to your rent)
The basement is unfinished and allows for a lot of extra storage space
The attic is off-limits, it is unfinished, and is used to store the owner's furniture, if you prefer the house to be unfurnished.
When you walk around the property, you can see that the landscaping has been maintained and is expected to be maintained by the tenants, which includes not only cutting the lawns, but also taking care of the bushes and plants
The oversized garage allows for up to 4 cars as well as additional storage in the back for bicycles, etc.
Located in the garage are a snowblower and a lawnmower. What will stay on the premises, for the tenants' usage. Yet if they break, they will not be replaced.
The washer and dryer are located on the main floor. The treadmill in the living room area can stay or can be removed. Yet again, if it stops functioning, it will not be replaced. The landlord is not responsible for any damages, including medical bills, regarding the use of equipment left on premises that is not being used / or maintained in the manner it should be.
The tenant pays for all utilities, and the tenant is responsible for yard maintenance and snow removal
No pets allowed, not even with a pet deposit.
This is a non-smoking property, which means no smoking anywhere on the premises, inside the house, or on the lot
No heavy-duty commercial vehicles will be parked in the driveway or the garage
This unit does not allow any car or motorcycle repairs to be made on the premises.
In other words, this will not be a home-based mechanic shop.
The rental fee for the house with the 4-car garage is $ 2,999.00
No commercial use ( except a home office ) is allowed on these premises.
Additional options
The separate home office above the garage is an additional $800 a month
The furniture would be an additional $ 150 per month
If you prefer the landlord to maintain the yard and bushes, there is an additional $ 100 a month fee
If you rent the entire house, including the garages and separate office space, plus the furniture, the monthly rent would be $3,750.
Income requirements are 3.5x the amount of the monthly rent ( based on a yearly income)
Application required, background, credit, income, prior landlord history, and employment verification are required
The tenant pays for all utilities. The unit can be rented furnished or unfurnished. Very private location.
House for rent
Accepts Zillow applications
$2,999/mo
958 Old Wilmington Rd, Hockessin, DE 19707
3beds
2,200sqft
Price may not include required fees and charges.
Single family residence
Available now
No pets
Central air
In unit laundry
Detached parking
Forced air
What's special
Central air and heatDecorative tiled wallsOversized garageCeiling fansLaminate flooringTile flooringUpgraded kitchen
- 141 days |
- -- |
- -- |
Zillow last checked: 9 hours ago
Listing updated: September 16, 2025 at 01:19pm
Travel times
Facts & features
Interior
Bedrooms & bathrooms
- Bedrooms: 3
- Bathrooms: 2
- Full bathrooms: 2
Heating
- Forced Air
Cooling
- Central Air
Appliances
- Included: Dishwasher, Dryer, Microwave, Oven, Refrigerator, Washer
- Laundry: In Unit
Features
- Flooring: Tile
- Furnished: Yes
Interior area
- Total interior livable area: 2,200 sqft
Property
Parking
- Parking features: Detached, Off Street
- Details: Contact manager
Features
- Exterior features: Heating system: Forced Air, No Utilities included in rent
Details
- Parcel number: 0801410009
Construction
Type & style
- Home type: SingleFamily
- Property subtype: Single Family Residence
Community & HOA
Location
- Region: Hockessin
Financial & listing details
- Lease term: 1 Year
Price history
| Date | Event | Price |
|---|---|---|
| 8/8/2025 | Price change | $2,999+0.1%$1/sqft |
Source: Zillow Rentals | ||
| 7/28/2025 | Price change | $2,995-3.4%$1/sqft |
Source: Zillow Rentals | ||
| 7/15/2025 | Listed for rent | $3,100$1/sqft |
Source: Zillow Rentals | ||
| 8/13/2012 | Sold | $230,000-8%$105/sqft |
Source: Public Record | ||
| 4/21/2012 | Listed for sale | $250,000-50%$114/sqft |
Source: Prudential Fox and Roach #6041973 | ||

