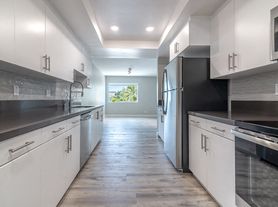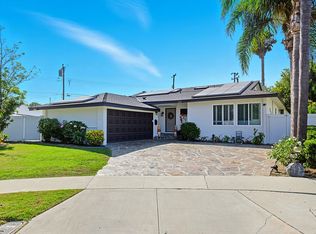Welcome to 958 Palo Verde, a stunning tri-level condo located in the exclusive guard-gated community of Bixby Hill. Residents enjoy resort-style amenities including a sparkling pool and spa, tennis courts, fitness center, lounge area, and a clubhouse for entertaining.
This expansive home offers over 2,100 square feet of elegant living space. The main level opens to a dramatic living room with soaring ceilings and a striking fireplace, alongside a formal dining area and a recently remodeled kitchen featuring rich cabinetry, natural stone counters, and a full suite of appliances including stove, dishwasher, microwave, and refrigerator. A charming breakfast nook completes this level.
Upstairs, you'll find two spacious bedrooms, including a luxurious master suite with dual walk-in closets and a spa-like ensuite bath with a jetted tub. A guest bedroom and adjacent full bath complete the upper level.
The lower level features a versatile flex room, ideal as a third bedroom, den, study, or game room. Additional highlights include a private two-car attached garage, in-unit laundry with washer and dryer, and central heating and air conditioning.
Experience refined living in one of Long Beach's most sought-after communitieswhere comfort, security, and lifestyle amenities meet.
To qualify:
Credit score must be no less than 670.
Monthly gross income to qualify must be 2.5 times the rent
We do not accept past evictions, judgments, or collections from a management company or landlord
Renter's Insurance is required. Proof of coverage must be provided upon the signing of your lease.
Tenant that has an animal shall obtain a policy that provides coverage for the animal.
Guarantors must have a FICO credit score of 725 or higher. Scores below 725 will not qualify
Please be aware of rental scams:
We caution all applicants to be diligent in researching the legitimacy of any potential rental listing. All deposits, rents, and rental agreementsare only executed at Ernst & Haas Management Co; located at 4120 Atlantic Ave; Long Beach, CA 90807. If you are asked to fill out a third-party application or asked to pay cash or money order via these Apps (E.g. Western Union, Money-Gram or Prepaid Visa card) stop! Theseare signs of rental listing scams used to defraud applicants.
Ernst and Haas Management Co.
DRE License #01251870
All information is deemed accurate but not guaranteed. Appliances are provided as a courtesy and are not mandatory to the lease. Terms are subject to change without notice.
Attached 2 Car Garage
Blinds
Pool
Washer/Dryer
Townhouse for rent
$4,195/mo
958 Palo Verde Ave, Long Beach, CA 90815
3beds
2,174sqft
Price may not include required fees and charges.
Townhouse
Available now
No pets
Central air
In unit laundry
2 Garage spaces parking
Forced air, fireplace
What's special
Sparkling poolStriking fireplaceTennis courtsSpa-like ensuite bathFull suite of appliancesDual walk-in closetsLuxurious master suite
- 59 days |
- -- |
- -- |
Travel times
Looking to buy when your lease ends?
Get a special Zillow offer on an account designed to grow your down payment. Save faster with up to a 6% match & an industry leading APY.
Offer exclusive to Foyer+; Terms apply. Details on landing page.
Facts & features
Interior
Bedrooms & bathrooms
- Bedrooms: 3
- Bathrooms: 3
- Full bathrooms: 2
- 1/2 bathrooms: 1
Heating
- Forced Air, Fireplace
Cooling
- Central Air
Appliances
- Included: Dishwasher, Dryer, Microwave, Range Oven, Refrigerator, Washer
- Laundry: In Unit
Features
- Range/Oven
- Has fireplace: Yes
Interior area
- Total interior livable area: 2,174 sqft
Property
Parking
- Total spaces: 2
- Parking features: Garage
- Has garage: Yes
- Details: Contact manager
Features
- Patio & porch: Patio
- Exterior features: Garbage included in rent, Heating system: ForcedAir, No cats, One Year Lease, Range/Oven
- Has spa: Yes
- Spa features: Hottub Spa
Details
- Parcel number: 7239032038
Construction
Type & style
- Home type: Townhouse
- Property subtype: Townhouse
Utilities & green energy
- Utilities for property: Garbage
Building
Management
- Pets allowed: No
Community & HOA
Community
- Security: Gated Community
Location
- Region: Long Beach
Financial & listing details
- Lease term: One Year Lease
Price history
| Date | Event | Price |
|---|---|---|
| 9/18/2025 | Price change | $4,195-4.6%$2/sqft |
Source: Zillow Rentals | ||
| 8/23/2025 | Listed for rent | $4,395$2/sqft |
Source: Zillow Rentals | ||
| 8/19/2025 | Sold | $796,000-0.4%$366/sqft |
Source: | ||
| 7/18/2025 | Pending sale | $799,000$368/sqft |
Source: | ||
| 7/9/2025 | Price change | $799,000-3.2%$368/sqft |
Source: | ||

