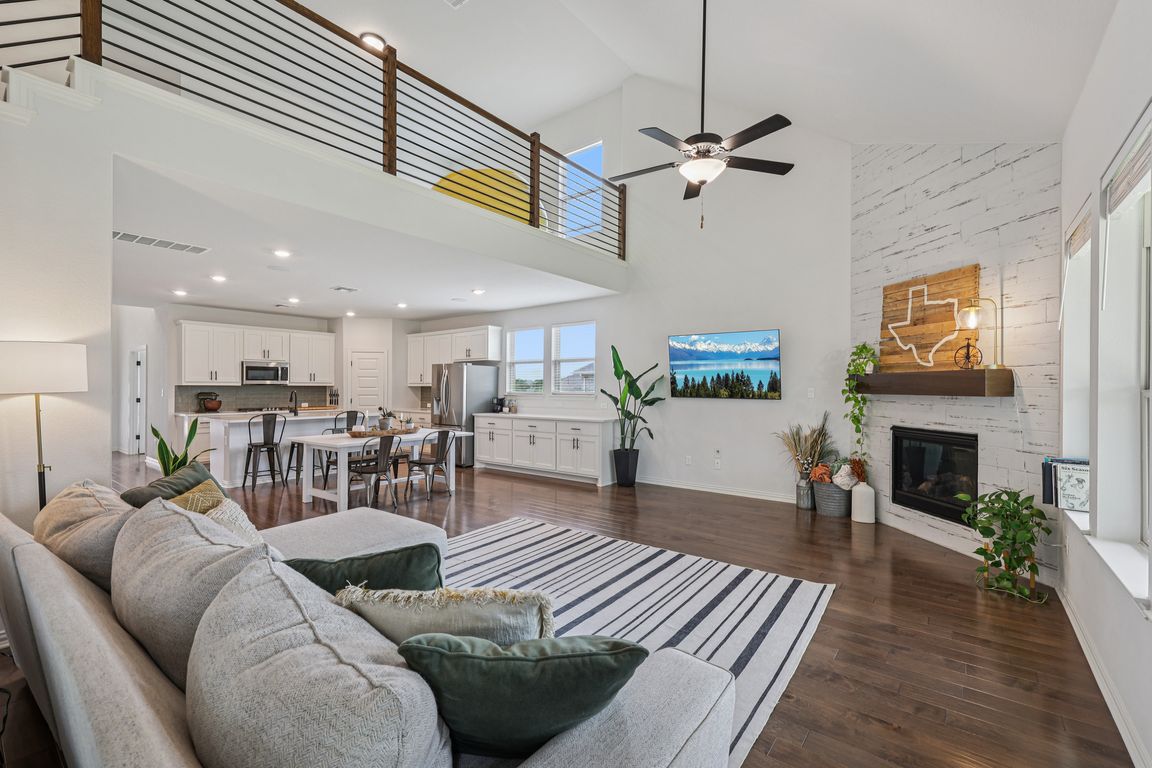
Pending
$650,000
4beds
2,782sqft
958 Pink Granite Blvd, Dripping Springs, TX 78620
4beds
2,782sqft
Single family residence
Built in 2022
9,539 sqft
3 Garage spaces
$234 price/sqft
$280 quarterly HOA fee
What's special
High ceilingsRecessed lightingPrivate officeFully fenced private yardDedicated dining spaceCovered back patioSpa-like ensuite
Welcome to 958 Pink Granite Blvd in the highly sought-after gated community of Arrowhead Ranch. This 4-bedroom, 3.5-bathroom home offers 2,782 square feet of thoughtfully designed living space and a spacious 3-car garage, all situated on a prime corner lot. Built in 2022, the home features a bright, open-concept layout with ...
- 27 days
- on Zillow |
- 649 |
- 42 |
Likely to sell faster than
Source: Unlock MLS,MLS#: 4156851
Travel times
Kitchen
Living Room
Primary Bedroom
Zillow last checked: 7 hours ago
Listing updated: July 30, 2025 at 12:49pm
Listed by:
Ashley Tullis (512) 716-9193,
Keller Williams Realty (512) 448-4111
Source: Unlock MLS,MLS#: 4156851
Facts & features
Interior
Bedrooms & bathrooms
- Bedrooms: 4
- Bathrooms: 4
- Full bathrooms: 3
- 1/2 bathrooms: 1
- Main level bedrooms: 1
Heating
- Central, Natural Gas
Cooling
- Central Air
Appliances
- Included: Dishwasher, Disposal, Gas Cooktop, Microwave, Oven, Tankless Water Heater, Water Softener Owned
Features
- Breakfast Bar, Built-in Features, Ceiling Fan(s), High Ceilings, Vaulted Ceiling(s), Double Vanity, Eat-in Kitchen, French Doors, Interior Steps, Kitchen Island, Multiple Living Areas, Open Floorplan, Pantry, Primary Bedroom on Main, Recessed Lighting, Soaking Tub, Storage, Walk-In Closet(s)
- Flooring: Carpet, Tile, Wood
- Windows: Bay Window(s), Blinds
- Number of fireplaces: 1
- Fireplace features: Gas, Living Room
Interior area
- Total interior livable area: 2,782 sqft
Property
Parking
- Total spaces: 3
- Parking features: Driveway, Garage, Garage Door Opener, Garage Faces Front
- Garage spaces: 3
Accessibility
- Accessibility features: None
Features
- Levels: Two
- Stories: 2
- Patio & porch: Covered, Rear Porch
- Exterior features: Gutters Full, Private Yard
- Pool features: None
- Fencing: Back Yard, Fenced, Full, Wood
- Has view: Yes
- View description: Neighborhood
- Waterfront features: None
Lot
- Size: 9,539.64 Square Feet
- Features: Back Yard, Corner Lot, Front Yard, Sprinkler - In-ground, Trees-Medium (20 Ft - 40 Ft)
Details
- Additional structures: None
- Parcel number: 110114000D000304
- Special conditions: Standard
Construction
Type & style
- Home type: SingleFamily
- Property subtype: Single Family Residence
Materials
- Foundation: Slab
- Roof: Composition
Condition
- Resale
- New construction: No
- Year built: 2022
Utilities & green energy
- Sewer: Public Sewer
- Water: Public
- Utilities for property: Electricity Connected, Natural Gas Connected, Sewer Connected, Water Connected
Community & HOA
Community
- Features: Cluster Mailbox, Gated, Playground, Pool
- Subdivision: Arrowhead Ranch Ph 3
HOA
- Has HOA: Yes
- Services included: Common Area Maintenance
- HOA fee: $280 quarterly
- HOA name: Arrowhead Ranch HOA
Location
- Region: Dripping Springs
Financial & listing details
- Price per square foot: $234/sqft
- Tax assessed value: $671,960
- Annual tax amount: $11,715
- Date on market: 7/11/2025
- Listing terms: Cash,Conventional,VA Loan
- Electric utility on property: Yes