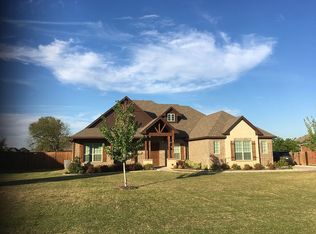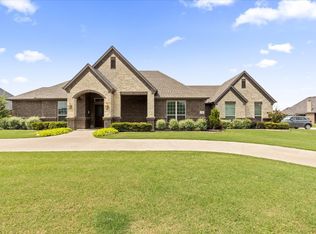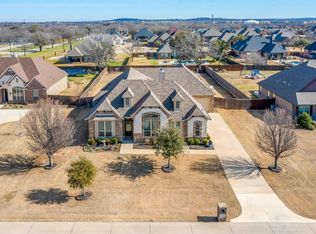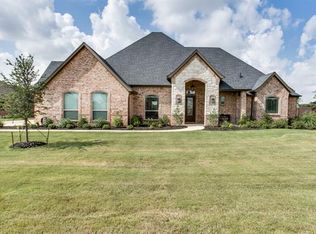Sold
Price Unknown
958 Prairie Timber Rd, Burleson, TX 76028
4beds
2,607sqft
Single Family Residence
Built in 2013
0.52 Acres Lot
$578,900 Zestimate®
$--/sqft
$2,970 Estimated rent
Home value
$578,900
$521,000 - $643,000
$2,970/mo
Zestimate® history
Loading...
Owner options
Explore your selling options
What's special
Situated in the prestigious Prairie Timber Estates community in Burleson in highly regarded Joshua ISD, this exceptional 4-bedroom, 2.5-bath POOL home offers elegant living on just over half an acre. A grand entry sets the tone, leading into a well-appointed interior featuring rich dark wood flooring, crown molding, arched doorways, and vaulted, detailed ceilings. The open-concept layout is thoughtfully designed with a split floor plan, providing privacy and functionality for modern living.The heart of the home includes a spacious living area, a chef’s kitchen with granite countertops, stainless steel appliances, and dark custom cabinetry, along with beautiful built-in features throughout. The formal dining area has been expertly converted into a custom bar, creating a perfect space for entertaining. Step outside to an inviting backyard oasis complete with a covered pergola, built-in outdoor kitchen and covered entertainment space, and a private pool and hot tub—all designed for effortless outdoor living. Additional highlights include a 3-car side garage and ample natural light throughout. A rare blend of timeless craftsmanship and modern amenities—this home is a must-see.
Zillow last checked: 8 hours ago
Listing updated: July 29, 2025 at 03:09pm
Listed by:
Mark Barata 0702037 817-513-6484,
B Realty Texas 817-513-6822,
Mary Barata 0713259 817-513-6822,
B Realty Texas
Bought with:
Sian Vrana
BHHS Premier Properties
Source: NTREIS,MLS#: 20933234
Facts & features
Interior
Bedrooms & bathrooms
- Bedrooms: 4
- Bathrooms: 3
- Full bathrooms: 2
- 1/2 bathrooms: 1
Primary bedroom
- Features: Dual Sinks, Double Vanity, Garden Tub/Roman Tub, Separate Shower, Walk-In Closet(s)
- Level: First
- Dimensions: 19 x 14
Bedroom
- Level: First
- Dimensions: 12 x 13
Bedroom
- Level: First
- Dimensions: 11 x 14
Bedroom
- Level: First
- Dimensions: 12 x 13
Dining room
- Level: First
- Dimensions: 9 x 11
Kitchen
- Features: Breakfast Bar, Built-in Features, Eat-in Kitchen, Granite Counters, Walk-In Pantry
- Level: First
- Dimensions: 14 x 15
Living room
- Level: First
- Dimensions: 17 x 20
Utility room
- Level: First
- Dimensions: 5 x 9
Heating
- Central
Cooling
- Central Air
Appliances
- Included: Dishwasher, Electric Cooktop, Electric Oven, Disposal, Microwave, Vented Exhaust Fan
Features
- Built-in Features, Chandelier, Decorative/Designer Lighting Fixtures, Double Vanity, Eat-in Kitchen, Granite Counters, High Speed Internet, Kitchen Island, Open Floorplan, Other, Cable TV
- Flooring: Carpet, Ceramic Tile, Wood
- Has basement: No
- Has fireplace: No
Interior area
- Total interior livable area: 2,607 sqft
Property
Parking
- Total spaces: 3
- Parking features: Garage Faces Front, Garage Faces Side
- Attached garage spaces: 3
Features
- Levels: One
- Stories: 1
- Patio & porch: Covered
- Pool features: Gunite, In Ground, Pool, Water Feature
Lot
- Size: 0.52 Acres
- Features: Back Yard, Interior Lot, Lawn, Landscaped, Subdivision, Sprinkler System, Few Trees
Details
- Parcel number: 126496302190
Construction
Type & style
- Home type: SingleFamily
- Architectural style: Traditional,Detached
- Property subtype: Single Family Residence
Materials
- Brick
- Foundation: Slab
- Roof: Shingle
Condition
- Year built: 2013
Utilities & green energy
- Sewer: Public Sewer
- Water: Community/Coop
- Utilities for property: Electricity Connected, Sewer Available, Water Available, Cable Available
Community & neighborhood
Community
- Community features: Curbs
Location
- Region: Burleson
- Subdivision: Prairie Timber Estates
HOA & financial
HOA
- Has HOA: Yes
- HOA fee: $500 annually
- Services included: Association Management
- Association name: Prairie Timber HOA
- Association phone: 800-999-9999
Other
Other facts
- Listing terms: Cash,Conventional,FHA,Other,VA Loan
Price history
| Date | Event | Price |
|---|---|---|
| 7/29/2025 | Sold | -- |
Source: NTREIS #20933234 Report a problem | ||
| 6/30/2025 | Pending sale | $589,000$226/sqft |
Source: NTREIS #20933234 Report a problem | ||
| 6/23/2025 | Contingent | $589,000$226/sqft |
Source: NTREIS #20933234 Report a problem | ||
| 6/6/2025 | Price change | $589,000-1.7%$226/sqft |
Source: NTREIS #20933234 Report a problem | ||
| 5/14/2025 | Listed for sale | $599,000+49.9%$230/sqft |
Source: NTREIS #20933234 Report a problem | ||
Public tax history
| Year | Property taxes | Tax assessment |
|---|---|---|
| 2024 | $9,629 +19.9% | $471,331 +10% |
| 2023 | $8,030 -8.4% | $428,483 +10% |
| 2022 | $8,762 -4.6% | $389,530 |
Find assessor info on the county website
Neighborhood: 76028
Nearby schools
GreatSchools rating
- 9/10North Joshua Elementary SchoolGrades: PK-5Distance: 2.2 mi
- 6/10R C Loflin Middle SchoolGrades: 6-8Distance: 4.3 mi
- 6/10Joshua High SchoolGrades: 9-12Distance: 5.2 mi
Schools provided by the listing agent
- Elementary: Njoshua
- Middle: Loflin
- High: Joshua
- District: Joshua ISD
Source: NTREIS. This data may not be complete. We recommend contacting the local school district to confirm school assignments for this home.
Get a cash offer in 3 minutes
Find out how much your home could sell for in as little as 3 minutes with a no-obligation cash offer.
Estimated market value$578,900
Get a cash offer in 3 minutes
Find out how much your home could sell for in as little as 3 minutes with a no-obligation cash offer.
Estimated market value
$578,900



