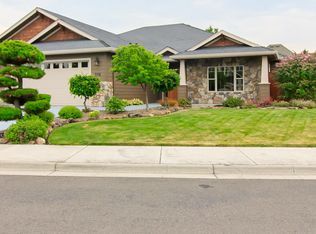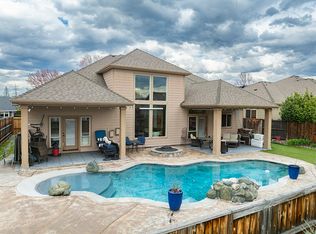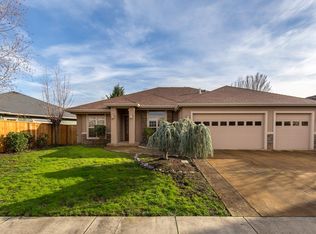Closed
$620,000
958 Pumpkin Rdg, Eagle Point, OR 97524
3beds
3baths
2,750sqft
Single Family Residence
Built in 2005
9,147.6 Square Feet Lot
$621,700 Zestimate®
$225/sqft
$3,073 Estimated rent
Home value
$621,700
$560,000 - $690,000
$3,073/mo
Zestimate® history
Loading...
Owner options
Explore your selling options
What's special
Gorgeous single-story home in the Eagle Point Golf Course Community! The spacious floor plan features 9' ceilings, crown molding, coffered details, tile and maple floors, and abundant natural light. You will love the gourmet kitchen that boasts granite countertops, a large island, walk-in pantry, high end cabinetry, wine rack, and ample storage. The living room offers a cozy gas fireplace and built-ins, while the spacious family room includes surround sound. French doors in the formal dining room lead to a large side yard. The spacious primary suite has a walk-in closet, backyard access, and a luxurious bath with a jetted tub, dual sinks, and oversized tile shower. The beautifully landscaped yards feature inground sprinklers, drip irrigation, fenced backyard with a garden shed, covered patio and plenty of room for an afternoon barbecue. The 3-car garage includes built-in cabinets, with one bay as a heated/air-conditioned shop. Possible side yard RV access.
Zillow last checked: 8 hours ago
Listing updated: March 24, 2025 at 11:17am
Listed by:
John L. Scott Medford 541-779-3611
Bought with:
Valhalla Realty
Source: Oregon Datashare,MLS#: 220194582
Facts & features
Interior
Bedrooms & bathrooms
- Bedrooms: 3
- Bathrooms: 3
Heating
- Forced Air, Natural Gas
Cooling
- Central Air
Appliances
- Included: Instant Hot Water, Dishwasher, Disposal, Microwave, Range, Refrigerator, Water Heater
Features
- Smart Lock(s), Breakfast Bar, Ceiling Fan(s), Double Vanity, Enclosed Toilet(s), Granite Counters, Kitchen Island, Linen Closet, Open Floorplan, Pantry, Tile Shower, Walk-In Closet(s)
- Flooring: Carpet, Hardwood, Tile
- Windows: Double Pane Windows, Vinyl Frames
- Basement: None
- Has fireplace: Yes
- Fireplace features: Gas, Living Room
- Common walls with other units/homes: No Common Walls
Interior area
- Total structure area: 2,750
- Total interior livable area: 2,750 sqft
Property
Parking
- Total spaces: 3
- Parking features: Attached, Garage Door Opener, Workshop in Garage
- Attached garage spaces: 3
Features
- Levels: One
- Stories: 1
- Patio & porch: Patio
- Spa features: Bath
- Fencing: Fenced
Lot
- Size: 9,147 sqft
- Features: Drip System, Landscaped, Level, Sprinkler Timer(s), Sprinklers In Front, Sprinklers In Rear
Details
- Additional structures: Shed(s)
- Parcel number: 10980404
- Zoning description: R-1-8
- Special conditions: Standard
Construction
Type & style
- Home type: SingleFamily
- Architectural style: Contemporary,Craftsman
- Property subtype: Single Family Residence
Materials
- Frame
- Foundation: Concrete Perimeter
- Roof: Composition
Condition
- New construction: No
- Year built: 2005
Utilities & green energy
- Sewer: Public Sewer
- Water: Public
Community & neighborhood
Security
- Security features: Carbon Monoxide Detector(s), Smoke Detector(s)
Location
- Region: Eagle Point
- Subdivision: Eagle Point Golf Community Phase 10
HOA & financial
HOA
- Has HOA: Yes
- HOA fee: $95 quarterly
- Amenities included: Other
Other
Other facts
- Listing terms: Cash,Conventional,FHA,VA Loan
- Road surface type: Paved
Price history
| Date | Event | Price |
|---|---|---|
| 3/21/2025 | Sold | $620,000-1.4%$225/sqft |
Source: | ||
| 2/25/2025 | Pending sale | $629,000$229/sqft |
Source: | ||
| 2/19/2025 | Price change | $629,000-2.5%$229/sqft |
Source: | ||
| 1/16/2025 | Listed for sale | $645,000+14.2%$235/sqft |
Source: | ||
| 8/30/2021 | Sold | $565,000$205/sqft |
Source: | ||
Public tax history
| Year | Property taxes | Tax assessment |
|---|---|---|
| 2024 | $5,125 +3.5% | $363,630 +3% |
| 2023 | $4,951 +2.8% | $353,040 |
| 2022 | $4,816 +3% | $353,040 +3% |
Find assessor info on the county website
Neighborhood: 97524
Nearby schools
GreatSchools rating
- 5/10Eagle Rock Elementary SchoolGrades: K-5Distance: 1.4 mi
- 5/10Eagle Point Middle SchoolGrades: 6-8Distance: 1.4 mi
- 7/10Eagle Point High SchoolGrades: 9-12Distance: 0.8 mi
Schools provided by the listing agent
- Elementary: Hillside Elem
- Middle: Eagle Point Middle
- High: Eagle Point High
Source: Oregon Datashare. This data may not be complete. We recommend contacting the local school district to confirm school assignments for this home.
Get pre-qualified for a loan
At Zillow Home Loans, we can pre-qualify you in as little as 5 minutes with no impact to your credit score.An equal housing lender. NMLS #10287.


