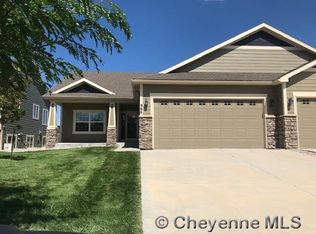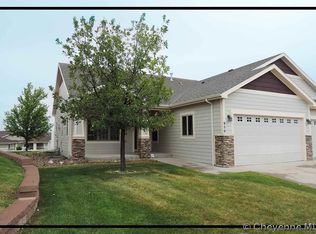Sold on 10/24/25
Price Unknown
958 Spirit Ln, Cheyenne, WY 82009
2beds
3,404sqft
Townhouse, Residential
Built in 2006
5,662.8 Square Feet Lot
$481,700 Zestimate®
$--/sqft
$1,941 Estimated rent
Home value
$481,700
$458,000 - $506,000
$1,941/mo
Zestimate® history
Loading...
Owner options
Explore your selling options
What's special
You Deserve The Ultimate in Luxury Living! Welcome to Cheyenne’s Premier Neighborhood, The Pointe! This well cared for townhome is a rare find in the exclusive Pointe Refinement subdivision, one of the only areas offering an HOA that takes care of Lawn Care, Snow Removal and even Exterior Painting! This sought-after floor plan gives the home an open feel by joining the kitchen and dining spaces to create the perfect spot for gathering with friends and family! The kitchen features granite counters, beautiful cabinetry and a full stainless appliance suite! Corner pantry! The large living room is equipped with a gas fireplace, keeping the living room cozy plus vaulted ceilings giving it an even more open touch. Gorgeous hardwood flooring in the high traffic areas! The fully enclosed sunroom is adjacent to the kitchen/dining area with French doors, and offers the optimal spot to enjoy the northern views any time of year! Oversized main-level primary suite with custom tray ceiling, and a spa-like ensuite bathroom! You’ll love unwinding in the walk in shower or a dip in the step-in soaker tub! A extra large walk-in closet keeps the wardrobe organized and ready for your big night! Bedroom 2 is also on the main level plus a full main bath! The basement is unfinished and ready for your inspiration! Mechanically, the home is well equipped for year round comfort with central A/C, high efficiency furnace and a whole home humidifier. The property offers a full covered front porch and a large back patio for enjoying the outdoors! Hook your grill up to the installed gas stub-out for an endless supply of cooking fuel! Up for a stroll? Walk right out your back door and connect with the Pointe Greenway walking path! A clearly well cared for and loved property like this is not often found, so don’t wait to make an appointment with your favorite real estate pro for a private tour!
Zillow last checked: 8 hours ago
Listing updated: October 28, 2025 at 07:21am
Listed by:
Mistie Woods 307-214-7055,
#1 Properties
Bought with:
Barbara Kuzma
Kuzma Success Realty
Source: Cheyenne BOR,MLS#: 98372
Facts & features
Interior
Bedrooms & bathrooms
- Bedrooms: 2
- Bathrooms: 2
- Full bathrooms: 2
- Main level bathrooms: 2
Primary bedroom
- Level: Main
- Area: 204
- Dimensions: 17 x 12
Bedroom 2
- Level: Main
- Area: 132
- Dimensions: 12 x 11
Bathroom 1
- Features: Full
- Level: Main
Bathroom 2
- Features: Full
- Level: Main
Dining room
- Level: Main
- Area: 90
- Dimensions: 9 x 10
Kitchen
- Level: Main
- Area: 224
- Dimensions: 14 x 16
Living room
- Level: Main
- Area: 360
- Dimensions: 18 x 20
Basement
- Area: 1702
Heating
- Forced Air, Humidity Control, Natural Gas
Cooling
- Central Air
Appliances
- Included: Dishwasher, Disposal, Microwave, Range, Refrigerator
- Laundry: Main Level
Features
- Eat-in Kitchen, Pantry, Vaulted Ceiling(s), Main Floor Primary, Granite Counters
- Flooring: Hardwood, Tile
- Windows: Thermal Windows
- Basement: Interior Entry
- Number of fireplaces: 1
- Fireplace features: One, Gas
- Common walls with other units/homes: End Unit
Interior area
- Total structure area: 3,404
- Total interior livable area: 3,404 sqft
- Finished area above ground: 1,702
Property
Parking
- Total spaces: 2
- Parking features: 2 Car Attached, Garage Door Opener
- Attached garage spaces: 2
Accessibility
- Accessibility features: None
Features
- Patio & porch: Patio, Covered Porch
- Exterior features: Enclosed Sunroom-heat
Lot
- Size: 5,662 sqft
- Dimensions: 5669
- Features: Front Yard Sod/Grass, Sprinklers In Front, Backyard Sod/Grass, Sprinklers In Rear, Borders Greenway
Details
- Parcel number: 18805000400302
- Special conditions: None of the Above
Construction
Type & style
- Home type: Townhouse
- Architectural style: Ranch
- Property subtype: Townhouse, Residential
- Attached to another structure: Yes
Materials
- Wood/Hardboard, Stone
- Foundation: Basement
- Roof: Composition/Asphalt
Condition
- New construction: No
- Year built: 2006
Utilities & green energy
- Electric: Black Hills Energy
- Gas: Black Hills Energy
- Sewer: City Sewer
- Water: Public
Community & neighborhood
Location
- Region: Cheyenne
- Subdivision: Pointe, The
HOA & financial
HOA
- Has HOA: Yes
- HOA fee: $186 monthly
- Services included: Maintenance Grounds, Maintenance Structure, Snow Removal
Other
Other facts
- Listing agreement: N
- Listing terms: Cash,Conventional,FHA,VA Loan
Price history
| Date | Event | Price |
|---|---|---|
| 10/24/2025 | Sold | -- |
Source: | ||
| 9/8/2025 | Pending sale | $485,000$142/sqft |
Source: | ||
| 9/3/2025 | Listed for sale | $485,000+54%$142/sqft |
Source: | ||
| 4/25/2018 | Sold | -- |
Source: | ||
| 3/16/2018 | Pending sale | $315,000$93/sqft |
Source: #1 Properties #70455 | ||
Public tax history
| Year | Property taxes | Tax assessment |
|---|---|---|
| 2024 | $2,685 +2.8% | $37,965 +2.8% |
| 2023 | $2,612 +6.2% | $36,945 +8.4% |
| 2022 | $2,461 +14.1% | $34,095 +14.3% |
Find assessor info on the county website
Neighborhood: 82009
Nearby schools
GreatSchools rating
- 6/10Hobbs Elementary SchoolGrades: K-6Distance: 0.5 mi
- 6/10McCormick Junior High SchoolGrades: 7-8Distance: 1.4 mi
- 7/10Central High SchoolGrades: 9-12Distance: 1.4 mi

