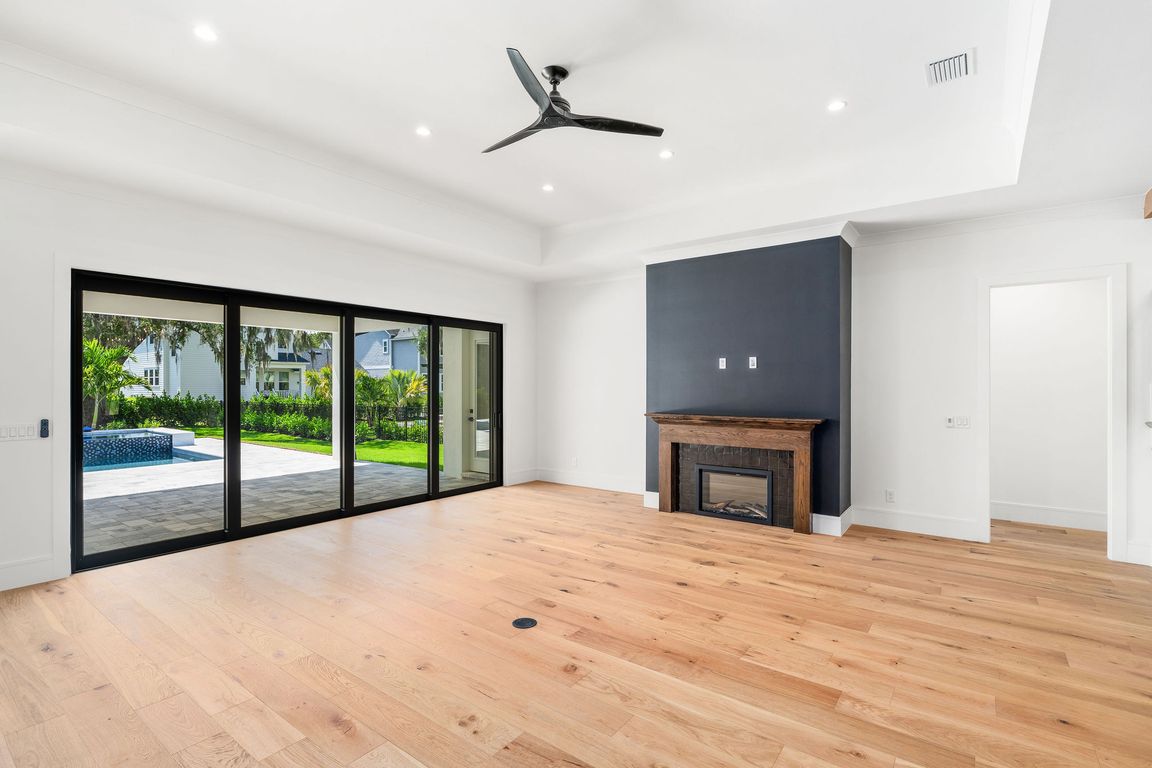
New constructionPrice cut: $55K (8/11)
$1,895,000
5beds
4,088sqft
958 Tildenville School Rd, Winter Garden, FL 34787
5beds
4,088sqft
Single family residence
Built in 2025
0.35 Acres
2 Attached garage spaces
$464 price/sqft
What's special
Fenced yardElectric fireplaceSpacious islandPrivate oasisSummer kitchenAdorable mudroomCustom wooden beams
Exquisite New Construction in the Heart of Winter Garden’s Golf Cart District – Over 4,000 Sq Ft of Craftsman Charm! Step into timeless style and modern luxury with this brand new Craftsman-style masterpiece, perfectly situated on a charming cobblestone one-way street in the highly sought-after Golf Cart District of historic ...
- 31 days
- on Zillow |
- 4,672 |
- 314 |
Source: Stellar MLS,MLS#: O6332237 Originating MLS: Orlando Regional
Originating MLS: Orlando Regional
Travel times
Living Room
Kitchen
Primary Bedroom
Zillow last checked: 7 hours ago
Listing updated: August 31, 2025 at 11:37am
Listing Provided by:
Amy Miller 407-917-8206,
ALL REAL ESTATE & INVESTMENTS 407-917-8206
Source: Stellar MLS,MLS#: O6332237 Originating MLS: Orlando Regional
Originating MLS: Orlando Regional

Facts & features
Interior
Bedrooms & bathrooms
- Bedrooms: 5
- Bathrooms: 5
- Full bathrooms: 4
- 1/2 bathrooms: 1
Primary bedroom
- Features: Walk-In Closet(s)
- Level: First
- Area: 330 Square Feet
- Dimensions: 22x15
Bedroom 2
- Features: Walk-In Closet(s)
- Level: Second
- Area: 192 Square Feet
- Dimensions: 16x12
Bedroom 3
- Features: Walk-In Closet(s)
- Level: Second
- Area: 121 Square Feet
- Dimensions: 11x11
Bedroom 4
- Features: Walk-In Closet(s)
- Level: Second
- Area: 156 Square Feet
- Dimensions: 13x12
Bedroom 5
- Features: Walk-In Closet(s)
- Level: Second
- Area: 182 Square Feet
- Dimensions: 14x13
Balcony porch lanai
- Level: First
Dining room
- Level: First
- Area: 196 Square Feet
- Dimensions: 14x14
Great room
- Level: First
- Area: 440 Square Feet
- Dimensions: 22x20
Kitchen
- Features: Pantry
- Level: First
- Area: 304 Square Feet
- Dimensions: 19x16
Heating
- Heat Pump
Cooling
- Central Air
Appliances
- Included: Bar Fridge, Oven, Cooktop, Dishwasher, Disposal, Gas Water Heater, Microwave, Refrigerator, Tankless Water Heater, Wine Refrigerator
- Laundry: Gas Dryer Hookup, Inside, Laundry Room
Features
- Ceiling Fan(s), Open Floorplan, Primary Bedroom Main Floor, Solid Wood Cabinets, Stone Counters, Thermostat, Walk-In Closet(s), Wet Bar
- Flooring: Tile, Hardwood
- Windows: Double Pane Windows, Low Emissivity Windows
- Has fireplace: Yes
- Fireplace features: Electric, Insert, Living Room
Interior area
- Total structure area: 5,533
- Total interior livable area: 4,088 sqft
Video & virtual tour
Property
Parking
- Total spaces: 2
- Parking features: Driveway, Garage Door Opener, Golf Cart Garage
- Attached garage spaces: 2
- Has uncovered spaces: Yes
- Details: Garage Dimensions: 29x20
Features
- Levels: Two
- Stories: 2
- Exterior features: Irrigation System, Lighting, Rain Gutters
- Has private pool: Yes
- Pool features: Gunite, In Ground, Lighting
- Has spa: Yes
- Spa features: Heated, In Ground
- Fencing: Fenced,Other
- Has view: Yes
- View description: Trees/Woods
Lot
- Size: 0.35 Acres
- Dimensions: 195 x 80
- Features: City Lot
Details
- Parcel number: 212227000000052
- Zoning: R-1
- Special conditions: None
Construction
Type & style
- Home type: SingleFamily
- Architectural style: Craftsman
- Property subtype: Single Family Residence
Materials
- Block, Cement Siding, Stucco
- Foundation: Slab, Stem Wall
- Roof: Shingle
Condition
- Completed
- New construction: Yes
- Year built: 2025
Details
- Builder name: Lukas Construction, LLC
Utilities & green energy
- Sewer: Public Sewer
- Water: Public
- Utilities for property: BB/HS Internet Available, Electricity Connected, Public, Sewer Connected, Water Connected
Community & HOA
HOA
- Has HOA: No
- Pet fee: $0 monthly
Location
- Region: Winter Garden
Financial & listing details
- Price per square foot: $464/sqft
- Tax assessed value: $144,075
- Annual tax amount: $2,298
- Date on market: 7/31/2025
- Listing terms: Cash,Conventional,VA Loan
- Ownership: Fee Simple
- Total actual rent: 0
- Electric utility on property: Yes
- Road surface type: Brick