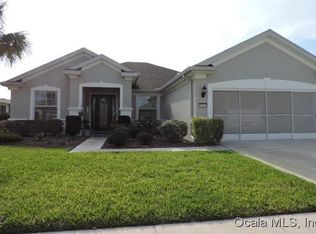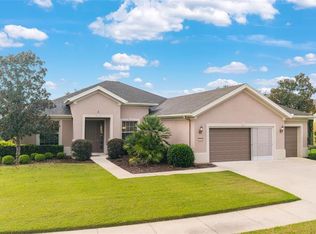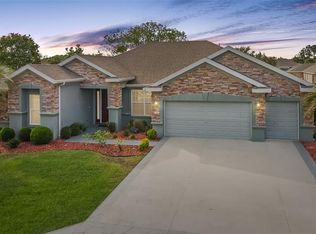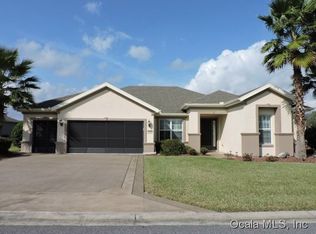Closed
$475,000
9580 SW 71st Loop, Ocala, FL 34481
3beds
2,122sqft
Single Family Residence, Residential
Built in 2006
8,712 Square Feet Lot
$475,600 Zestimate®
$224/sqft
$3,297 Estimated rent
Home value
$475,600
$423,000 - $533,000
$3,297/mo
Zestimate® history
Loading...
Owner options
Explore your selling options
What's special
Welcome to Stone Creek, a premier 55+ golf club community where elegance meets easy living! This meticulously maintained Johnstown model in the sought-after Buckhead neighborhood offers 3 bedrooms, 2 bathrooms, and a spacious 2-car garage with an additional golf cart bay. Step inside to soaring 10-foot ceilings with elegant crown molding (2016) and an open-concept design that seamlessly connects the great room, kitchen, and dining area. Large sliding glass doors open to a covered and screened lanai (rescreened in 2022), where your private saltwater pool and spa awaitperfect for unwinding after a long day! The spacious kitchen is both stylish and functional, featuring oversized 42'' cabinetry, expansive counter space, and a large island. The primary suite offers a custom walk-in closet and an en-suite with a soaking tub, step-in shower, and dual vanities. Two additional bedrooms provide plenty of flexibility, with one even featuring a custom-built wall bed for guests! Designed for both comfort and convenience, this home boasts ceramic tile in main areas, luxury vinyl plank in the bedrooms, an oversized laundry room with full counters and a utility sink, and enhanced lighting throughout. A 4-zone surround sound system ensures music can be enjoyed inside and out, including on the poolside patio. The oversized garage includes a separate golf cart bay and sliding screen panels, allowing you to enjoy the fresh air. Major updates include a new roof (2022), water heater (2022), and HVAC (2018). Living in Stone Creek means access to resort-style amenitiesincluding golf, a clubhouse, fitness center, swimming pools, a restaurant, and more. Don't miss out on this incredible opportunityschedule your showing today!
Zillow last checked: 8 hours ago
Listing updated: July 31, 2025 at 09:13am
Listed by:
Stephanie Cathey 386-316-0106,
RE/MAX Signature
Bought with:
non member
Nonmember office
Source: DBAMLS,MLS#: 1209311
Facts & features
Interior
Bedrooms & bathrooms
- Bedrooms: 3
- Bathrooms: 2
- Full bathrooms: 2
Bedroom 1
- Level: Main
- Area: 225 Square Feet
- Dimensions: 15.00 x 15.00
Bedroom 2
- Level: Main
Great room
- Level: Main
Kitchen
- Level: Main
- Area: 240 Square Feet
- Dimensions: 15.00 x 16.00
Heating
- Central
Cooling
- Central Air
Appliances
- Included: Refrigerator, Microwave, Electric Range, Disposal, Dishwasher
- Laundry: Electric Dryer Hookup, Washer Hookup
Features
- Breakfast Bar, Ceiling Fan(s), Kitchen Island, Primary Bathroom -Tub with Separate Shower, Primary Downstairs, Split Bedrooms, Walk-In Closet(s)
- Flooring: Tile, Vinyl
Interior area
- Total structure area: 3,985
- Total interior livable area: 2,122 sqft
Property
Parking
- Total spaces: 2
- Parking features: Attached, Garage, Garage Door Opener
- Attached garage spaces: 2
Features
- Levels: One
- Stories: 1
- Patio & porch: Covered, Front Porch, Rear Porch, Screened
- Exterior features: Other
- Pool features: In Ground, Salt Water, Screen Enclosure
- Has spa: Yes
- Spa features: Heated, In Ground, Private
- Has view: Yes
- View description: Pool
Lot
- Size: 8,712 sqft
Details
- Parcel number: 3489200169
- Zoning description: Single Family
Construction
Type & style
- Home type: SingleFamily
- Architectural style: Contemporary
- Property subtype: Single Family Residence, Residential
Materials
- Block, Stucco
- Foundation: Slab
- Roof: Shingle
Condition
- New construction: No
- Year built: 2006
Utilities & green energy
- Water: Public
- Utilities for property: Cable Available, Electricity Connected, Sewer Connected, Water Connected
Community & neighborhood
Security
- Security features: Gated with Guard
Senior living
- Senior community: Yes
Location
- Region: Ocala
- Subdivision: Other
HOA & financial
HOA
- Has HOA: Yes
- HOA fee: $250 monthly
- Amenities included: Clubhouse, Dog Park, Fitness Center, Gated, Golf Course, Maintenance Grounds, Management, Pickleball, Pool, RV/Boat Storage, Security, Spa/Hot Tub, Tennis Court(s)
- Services included: Internet, Maintenance Grounds, Security
- Association name: First Service Residential
- Association phone: 352-237-8418
Other
Other facts
- Listing terms: Cash,Conventional,FHA,VA Loan
- Road surface type: Paved
Price history
| Date | Event | Price |
|---|---|---|
| 7/31/2025 | Sold | $475,000$224/sqft |
Source: | ||
| 6/3/2025 | Pending sale | $475,000$224/sqft |
Source: | ||
| 5/1/2025 | Price change | $475,000-4.6%$224/sqft |
Source: | ||
| 4/26/2025 | Listed for sale | $498,000$235/sqft |
Source: | ||
| 4/22/2025 | Pending sale | $498,000$235/sqft |
Source: | ||
Public tax history
| Year | Property taxes | Tax assessment |
|---|---|---|
| 2024 | $3,698 +2.4% | $257,109 +3% |
| 2023 | $3,610 +2.9% | $249,620 +3% |
| 2022 | $3,509 0% | $242,350 +3% |
Find assessor info on the county website
Neighborhood: 34481
Nearby schools
GreatSchools rating
- 6/10Saddlewood Elementary SchoolGrades: PK-5Distance: 5.6 mi
- 4/10Liberty Middle SchoolGrades: 6-8Distance: 5.3 mi
- 4/10West Port High SchoolGrades: 9-12Distance: 3.2 mi
Get a cash offer in 3 minutes
Find out how much your home could sell for in as little as 3 minutes with a no-obligation cash offer.
Estimated market value
$475,600
Get a cash offer in 3 minutes
Find out how much your home could sell for in as little as 3 minutes with a no-obligation cash offer.
Estimated market value
$475,600



