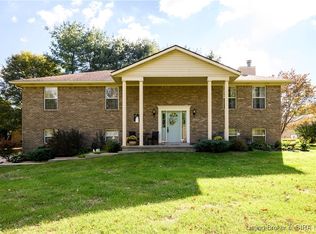Sold for $675,000
$675,000
9580 Wolfe Cemetery Road, Georgetown, IN 47122
3beds
3,853sqft
Single Family Residence
Built in 2001
3 Acres Lot
$705,400 Zestimate®
$175/sqft
$2,897 Estimated rent
Home value
$705,400
$578,000 - $861,000
$2,897/mo
Zestimate® history
Loading...
Owner options
Explore your selling options
What's special
Modern Renovation Meets Peaceful Country Living! Located in the Floyd Central School District, this beautifully RENOVATED home blends timeless craftsmanship with CUSTOM UPGRADES and everyday comfort. The stunning kitchen showcases Amish-made cabinetry and opens to the spacious living room and SCREENED-IN PORCH perfect for morning coffee or hosting guests. Wide-plank LVP flooring and modern lighting flow throughout the main level. Above the oversized primary suite, you'll find a DREAM WALK-IN closet connected to an oversized bonus room - perfect for a home office, nursery, or creative space. The lower level features a 3rd full bath, a flexible room ideal for guests or an office (no egress), and a walkout basement offering incredible potential. A rare find - - updated, move-in ready, and nestled on 3 peaceful acres just minutes from town!
Zillow last checked: 8 hours ago
Listing updated: July 31, 2025 at 10:39am
Listed by:
Nicole Dudley,
Schuler Bauer Real Estate Services ERA Powered (N
Bought with:
Nicole Dudley, RB20000378
Schuler Bauer Real Estate Services ERA Powered (N
Source: SIRA,MLS#: 202508918 Originating MLS: Southern Indiana REALTORS Association
Originating MLS: Southern Indiana REALTORS Association
Facts & features
Interior
Bedrooms & bathrooms
- Bedrooms: 3
- Bathrooms: 3
- Full bathrooms: 3
Primary bedroom
- Level: First
- Dimensions: 13 x 17
Bedroom
- Level: First
- Dimensions: 13 x 11.7
Bedroom
- Level: First
- Dimensions: 10 x 11
Dining room
- Level: First
- Dimensions: 11 x 11
Dining room
- Level: First
- Dimensions: 14 x 11
Family room
- Level: Lower
- Dimensions: 18 x 10
Kitchen
- Level: First
- Dimensions: 11 x 9
Living room
- Level: First
- Dimensions: 15 x 18
Other
- Description: bonus room
- Level: Second
- Dimensions: 12 x 34
Other
- Description: closet
- Level: Second
- Dimensions: 13 x 17
Other
- Level: Lower
- Dimensions: 12 x 14
Heating
- Forced Air
Cooling
- Central Air
Appliances
- Included: Dishwasher, Microwave, Oven, Range, Refrigerator
- Laundry: Main Level, Laundry Room
Features
- Bookcases, Separate/Formal Dining Room, Entrance Foyer, Eat-in Kitchen, Home Office, Bath in Primary Bedroom, Main Level Primary, Utility Room, Vaulted Ceiling(s)
- Windows: Screens, Thermal Windows
- Basement: Full,Finished,Partially Finished,Walk-Out Access
- Has fireplace: No
Interior area
- Total structure area: 3,853
- Total interior livable area: 3,853 sqft
- Finished area above ground: 3,353
- Finished area below ground: 500
Property
Parking
- Total spaces: 2
- Parking features: Attached, Barn, Garage, Garage Door Opener
- Attached garage spaces: 2
- Has uncovered spaces: Yes
Features
- Levels: One and One Half
- Stories: 1
- Patio & porch: Covered, Patio, Porch, Screened
- Exterior features: Enclosed Porch, Landscaping, Paved Driveway, Porch, Patio
- Has view: Yes
- View description: Park/Greenbelt, Scenic
- Waterfront features: Creek
Lot
- Size: 3 Acres
- Features: Stream/Creek
Details
- Additional structures: Pole Barn
- Parcel number: 220202900004000002
- Zoning: Residential
- Zoning description: Residential
Construction
Type & style
- Home type: SingleFamily
- Architectural style: One and One Half Story
- Property subtype: Single Family Residence
Materials
- Brick, Frame
- Foundation: Poured
- Roof: Shingle
Condition
- Resale
- New construction: No
- Year built: 2001
Utilities & green energy
- Sewer: Septic Tank
- Water: Connected, Public
Community & neighborhood
Location
- Region: Georgetown
- Subdivision: Bountiful Acres
Other
Other facts
- Listing terms: Cash,Conventional,FHA,VA Loan
- Road surface type: Paved
Price history
| Date | Event | Price |
|---|---|---|
| 7/30/2025 | Sold | $675,000-3.6%$175/sqft |
Source: | ||
| 6/20/2025 | Listed for sale | $699,900$182/sqft |
Source: | ||
Public tax history
| Year | Property taxes | Tax assessment |
|---|---|---|
| 2024 | $3,612 +10.2% | $448,800 +8.8% |
| 2023 | $3,278 +6% | $412,500 +13% |
| 2022 | $3,091 +8.8% | $365,000 +9% |
Find assessor info on the county website
Neighborhood: 47122
Nearby schools
GreatSchools rating
- 9/10Georgetown Elementary SchoolGrades: PK-4Distance: 1.2 mi
- 7/10Highland Hills Middle SchoolGrades: 5-8Distance: 3.7 mi
- 10/10Floyd Central High SchoolGrades: 9-12Distance: 3.9 mi
Get pre-qualified for a loan
At Zillow Home Loans, we can pre-qualify you in as little as 5 minutes with no impact to your credit score.An equal housing lender. NMLS #10287.
Sell for more on Zillow
Get a Zillow Showcase℠ listing at no additional cost and you could sell for .
$705,400
2% more+$14,108
With Zillow Showcase(estimated)$719,508
