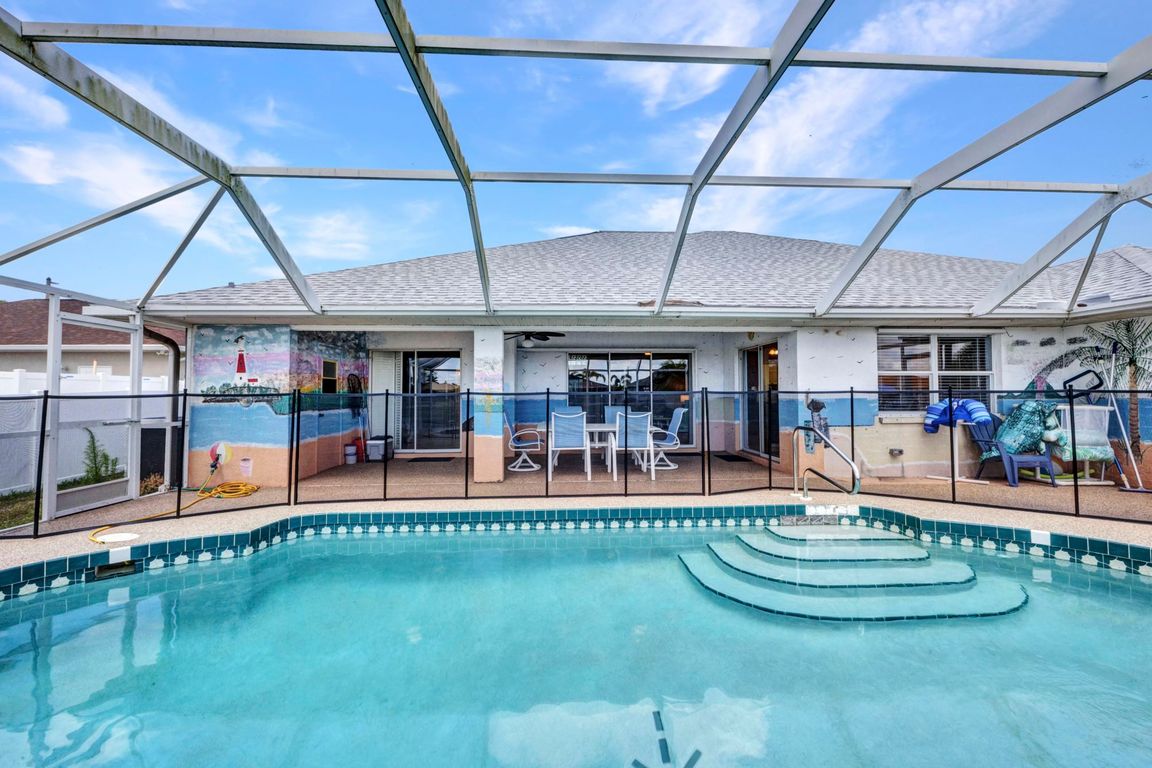
For salePrice cut: $10K (10/15)
$510,000
3beds
1,938sqft
9582 Arsipe Cir, Pt Charlotte, FL 33981
3beds
1,938sqft
Single family residence
Built in 2001
10,000 sqft
2 Attached garage spaces
$263 price/sqft
What's special
Pool homePrivate dockLarge pool deckEpoxy pool deckBreakfast barHalf bathroomGranite countertops
SELLER OFFERING $10,000 toward buyer closing costs. TURN-KEY WATERFRONT three-bedroom, 2.5-bathroom POOL HOME with a two-car garage, this gem features a BONUS DEN and is situated on A SALTWATER CANAL WITH DIRECT ACCESS TO THE GULF. The generously sized living room offers lovely views of the canal, creating a serene atmosphere ...
- 181 days |
- 511 |
- 20 |
Source: Stellar MLS,MLS#: C7510391 Originating MLS: Port Charlotte
Originating MLS: Port Charlotte
Travel times
Living Room
Kitchen
Primary Bedroom
Zillow last checked: 8 hours ago
Listing updated: October 31, 2025 at 03:40pm
Listing Provided by:
Ryan Finnegan 941-456-6107,
COLDWELL BANKER SUNSTAR REALTY 941-225-4663,
Carla Nix 941-993-8698,
COLDWELL BANKER SUNSTAR REALTY
Source: Stellar MLS,MLS#: C7510391 Originating MLS: Port Charlotte
Originating MLS: Port Charlotte

Facts & features
Interior
Bedrooms & bathrooms
- Bedrooms: 3
- Bathrooms: 3
- Full bathrooms: 2
- 1/2 bathrooms: 1
Rooms
- Room types: Bonus Room
Primary bedroom
- Features: Ceiling Fan(s), Dual Sinks, En Suite Bathroom, Shower No Tub, Walk-In Closet(s)
- Level: First
- Area: 270 Square Feet
- Dimensions: 15x18
Bedroom 2
- Features: Ceiling Fan(s), Built-in Closet
- Level: First
- Area: 143 Square Feet
- Dimensions: 11x13
Bedroom 3
- Features: Ceiling Fan(s), Built-in Closet
- Level: First
- Area: 182 Square Feet
- Dimensions: 13x14
Bonus room
- Features: Ceiling Fan(s), No Closet
- Level: First
- Area: 156 Square Feet
- Dimensions: 12x13
Dining room
- Features: Ceiling Fan(s)
- Level: First
- Area: 104 Square Feet
- Dimensions: 8x13
Kitchen
- Features: Breakfast Bar, Granite Counters
- Level: First
- Area: 130 Square Feet
- Dimensions: 10x13
Living room
- Features: Ceiling Fan(s)
- Level: First
- Area: 432 Square Feet
- Dimensions: 18x24
Heating
- Central, Electric
Cooling
- Central Air
Appliances
- Included: Dishwasher, Dryer, Microwave, Range, Refrigerator, Washer
- Laundry: Laundry Room
Features
- Built-in Features, Ceiling Fan(s), High Ceilings, Primary Bedroom Main Floor, Split Bedroom, Stone Counters, Thermostat, Walk-In Closet(s)
- Flooring: Tile
- Doors: Outdoor Shower, Sliding Doors
- Windows: Hurricane Shutters
- Has fireplace: No
Interior area
- Total structure area: 2,660
- Total interior livable area: 1,938 sqft
Property
Parking
- Total spaces: 2
- Parking features: Driveway
- Attached garage spaces: 2
- Has uncovered spaces: Yes
Features
- Levels: One
- Stories: 1
- Patio & porch: Covered, Front Porch, Rear Porch, Screened
- Exterior features: Lighting, Outdoor Shower, Private Mailbox, Rain Gutters
- Has private pool: Yes
- Pool features: Child Safety Fence, Gunite, Heated, In Ground, Lighting, Screen Enclosure
- Has view: Yes
- View description: Pool, Water, Canal
- Has water view: Yes
- Water view: Water,Canal
- Waterfront features: Canal - Brackish, Canal - Saltwater, Bay/Harbor Access, Brackish Water Access, Brackish Canal Access, Saltwater Canal Access, Gulf/Ocean Access, Gulf/Ocean to Bay Access, Intracoastal Waterway Access, River Access, Bridges - Fixed, Seawall
- Body of water: OWL HEAD WATER WAY
Lot
- Size: 10,000 Square Feet
- Dimensions: 125 x 80
- Features: FloodZone, In County, Landscaped
- Residential vegetation: Trees/Landscaped
Details
- Parcel number: 412127205012
- Zoning: RSF3.5
- Special conditions: None
Construction
Type & style
- Home type: SingleFamily
- Property subtype: Single Family Residence
Materials
- Block, Stucco
- Foundation: Slab
- Roof: Shingle
Condition
- Completed
- New construction: No
- Year built: 2001
Utilities & green energy
- Sewer: Public Sewer
- Water: Public
- Utilities for property: BB/HS Internet Available, Cable Available, Electricity Connected, Sewer Connected, Water Connected
Community & HOA
Community
- Features: Deed Restrictions
- Subdivision: PORT CHARLOTTE SEC 081
HOA
- Has HOA: No
- Pet fee: $0 monthly
Location
- Region: Pt Charlotte
Financial & listing details
- Price per square foot: $263/sqft
- Tax assessed value: $513,137
- Annual tax amount: $8,223
- Date on market: 5/24/2025
- Cumulative days on market: 181 days
- Listing terms: Cash,Conventional,FHA,VA Loan
- Ownership: Fee Simple
- Total actual rent: 0
- Electric utility on property: Yes
- Road surface type: Paved, Asphalt