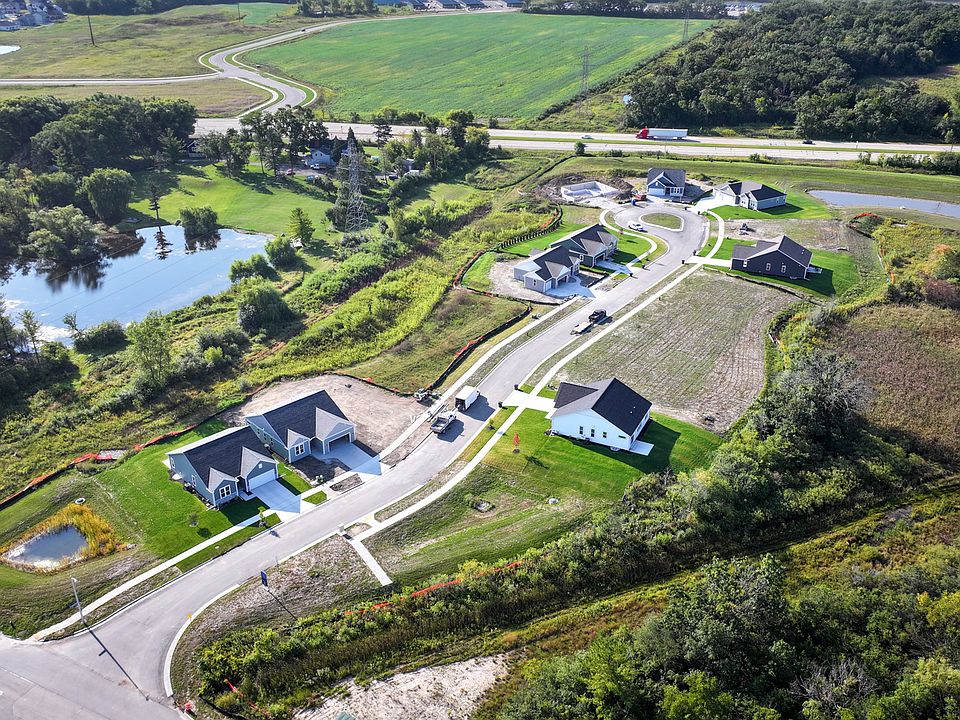The Ashland is a thoughtfully designed open-concept split-bedroom ranch plan. The Owner's Suite is in the back of the home, complete with a walk-in-closet and private bathroom featuring a double vanity. The dinette is nestled and connects to the open kitchen and great room. An additional two bedrooms and a full bathroom are towards the front of the home. The mud room and laundry room can be found directly off the garage for added convenience. Ready now.
Contingent
$539,900
9582 South Sophia COURT, Franklin, WI 53132
3beds
1,454sqft
Single Family Residence
Built in 2025
9,147.6 Square Feet Lot
$540,100 Zestimate®
$371/sqft
$300/mo HOA
What's special
Private bathroomGreat roomOpen kitchenLaundry roomMud roomDouble vanity
- 132 days |
- 109 |
- 1 |
Zillow last checked: 7 hours ago
Listing updated: October 13, 2025 at 09:09am
Listed by:
Lisa Susen-Sullivan 262-573-3834,
Integrity Real Estate Team LLC
Source: WIREX MLS,MLS#: 1923150 Originating MLS: Metro MLS
Originating MLS: Metro MLS
Travel times
Schedule tour
Select your preferred tour type — either in-person or real-time video tour — then discuss available options with the builder representative you're connected with.
Facts & features
Interior
Bedrooms & bathrooms
- Bedrooms: 3
- Bathrooms: 2
- Full bathrooms: 2
- Main level bedrooms: 3
Primary bedroom
- Level: Main
- Area: 132
- Dimensions: 12 x 11
Bedroom 2
- Level: Main
- Area: 110
- Dimensions: 10 x 11
Bedroom 3
- Level: Main
- Area: 100
- Dimensions: 10 x 10
Bathroom
- Features: Stubbed For Bathroom on Lower, Tub Only, Master Bedroom Bath: Walk-In Shower, Master Bedroom Bath, Shower Over Tub
Dining room
- Level: Main
- Area: 100
- Dimensions: 10 x 10
Kitchen
- Level: Main
- Area: 132
- Dimensions: 11 x 12
Living room
- Level: Main
- Area: 204
- Dimensions: 12 x 17
Heating
- Natural Gas, Forced Air
Cooling
- Central Air
Appliances
- Included: Dishwasher, Disposal, Microwave, Oven, Range, Refrigerator
Features
- High Speed Internet, Pantry, Walk-In Closet(s), Kitchen Island
- Flooring: Wood
- Basement: Full,Concrete,Sump Pump
Interior area
- Total structure area: 1,454
- Total interior livable area: 1,454 sqft
Property
Parking
- Total spaces: 3
- Parking features: Garage Door Opener, Attached, 3 Car
- Attached garage spaces: 3
Features
- Levels: One
- Stories: 1
- Patio & porch: Patio
Lot
- Size: 9,147.6 Square Feet
- Features: Sidewalks
Details
- Parcel number: 8919052000
- Zoning: RES
Construction
Type & style
- Home type: SingleFamily
- Architectural style: Contemporary,Ranch
- Property subtype: Single Family Residence
Materials
- Aluminum Trim, Stone, Brick/Stone, Vinyl Siding
Condition
- New Construction
- New construction: Yes
- Year built: 2025
Details
- Builder name: Stepping Stone Homes
Utilities & green energy
- Sewer: Public Sewer
- Water: Public
- Utilities for property: Cable Available
Community & HOA
Community
- Subdivision: Woodfield Trail
HOA
- Has HOA: Yes
- HOA fee: $3,600 annually
Location
- Region: Franklin
- Municipality: Franklin
Financial & listing details
- Price per square foot: $371/sqft
- Annual tax amount: $3,115
- Date on market: 6/20/2025
- Inclusions: Stove, Refrigerator, Microwave, Dishwasher, Passive Radon Reduction System, 12' X 12' Patio, Front Sod, Seeded Side And Back, Irrigation System Paved Driveway And Walkway.
- Exclusions: Washer And Dryer
About the community
Nestled in the charming city of Franklin, WI, Woodfield Trail is a serene cul-de-sac community offering the perfect blend of nature and convenience. Located just off W. Loomis Rd, this exclusive development features 13 stunning Genesis Series single-family homes designed to complement your lifestyle. Discover the beauty of this community with tranquil ponds and picturesque wetlands, providing a haven for outdoor enthusiasts and those seeking a peaceful retreat. Enjoy the best of Franklin with nearby restaurants, shopping destinations, and a variety of outdoor recreational activities just minutes away. Experience the harmony of modern living and natural beauty at Woodfield Trail - your perfect place to call home.
Source: Stepping Stone Homes
