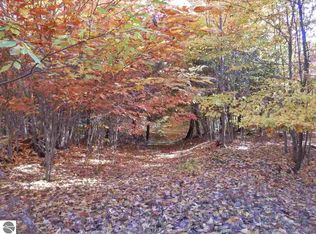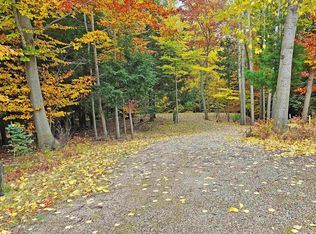Sold for $525,000
$525,000
9583 Moon Rdg, Onekama, MI 49675
3beds
2,023sqft
Single Family Residence
Built in 2014
7.08 Acres Lot
$586,800 Zestimate®
$260/sqft
$3,402 Estimated rent
Home value
$586,800
$557,000 - $616,000
$3,402/mo
Zestimate® history
Loading...
Owner options
Explore your selling options
What's special
Enjoy privacy and seclusion while still utilizing the amenities the Portage Ridge area offers. This well-maintained home sits on over 7+ acres and has plenty of room to explore the great outdoors. The three-bedroom, three-bath home boasts a sizeable primary suite with easy access to the deck that overlooks the wooded backyard. This home is move-in ready with higher-end finishes such as granite countertops and quality hardwood floors. The lower level has a finished office space and could easily be finished off to accommodate guests. This desirable neighborhood, nestled in the scenic M22 corridor between Manistee and Frankfort, is close to Lake Michigan and Portage Lake. The area offers rolling hills with nice mix of evergreens and hardwoods. Underground utilities include natural gas, electricity, telephone and hi-speed cable. The private Portage Ridge pool with bath house, playground & picnic area is perfect for summer fun. Enjoy Pure Michigan - close to the Arcadia Bluffs destination golf courses. Other area attractions within a short driving distance are Point Betsie, Interlochen Center for the Arts, as well as golfing and skiing at Crystal Mountain. For HOA information and documents, please visit http://www.portageridge.info
Zillow last checked: 8 hours ago
Listing updated: June 19, 2023 at 09:47am
Listed by:
Jon Zickert Work:231-882-6996,
REO-TCBeulah-Frankfort-233027 231-882-4449
Bought with:
Racquel Huddleston, 6501413462
REO-TCBeulah-Frankfort-233027
Source: NGLRMLS,MLS#: 1911337
Facts & features
Interior
Bedrooms & bathrooms
- Bedrooms: 3
- Bathrooms: 3
- Full bathrooms: 3
- Main level bathrooms: 2
- Main level bedrooms: 3
Primary bedroom
- Level: Main
- Dimensions: 13.83 x 25.25
Bedroom 2
- Level: Main
- Dimensions: 13.08 x 10.92
Bedroom 3
- Level: Main
- Dimensions: 13.17 x 11.58
Primary bathroom
- Features: Private
Dining room
- Level: Main
- Dimensions: 12.92 x 11.5
Kitchen
- Level: Main
- Dimensions: 15.17 x 14.42
Living room
- Level: Main
- Dimensions: 15.75 x 16.67
Heating
- Forced Air, Natural Gas, Fireplace(s)
Appliances
- Included: Refrigerator, Oven/Range, Dishwasher, Microwave
- Laundry: Main Level
Features
- Entrance Foyer, Walk-In Closet(s), Pantry, Granite Bath Tops, Granite Counters, Kitchen Island, Vaulted Ceiling(s), Cable TV, High Speed Internet
- Flooring: Carpet, Wood, Tile
- Basement: Full,Walk-Out Access,Daylight,Exterior Entry,Finished Rooms,Egress Windows,Interior Entry
- Has fireplace: Yes
- Fireplace features: Gas
Interior area
- Total structure area: 2,023
- Total interior livable area: 2,023 sqft
- Finished area above ground: 1,728
- Finished area below ground: 295
Property
Parking
- Total spaces: 3
- Parking features: Attached, Garage Door Opener, Concrete Floors, Concrete, Private
- Attached garage spaces: 3
Accessibility
- Accessibility features: None
Features
- Patio & porch: Deck
- Exterior features: Sprinkler System, Sidewalk
- Has view: Yes
- View description: Countryside View
- Waterfront features: None
Lot
- Size: 7.08 Acres
- Features: Wooded-Hardwoods, Level, Rolling Slope, Landscaped, Subdivided
Details
- Additional structures: None
- Parcel number: 1144010600/10500
- Zoning description: Residential
Construction
Type & style
- Home type: SingleFamily
- Architectural style: Ranch
- Property subtype: Single Family Residence
Materials
- Frame, Vinyl Siding
- Foundation: Poured Concrete
- Roof: Asphalt
Condition
- New construction: No
- Year built: 2014
Utilities & green energy
- Sewer: Private Sewer
- Water: Private
Community & neighborhood
Community
- Community features: Clubhouse, Pool, Common Area
Location
- Region: Onekama
- Subdivision: Portage Ridge
HOA & financial
HOA
- HOA fee: $875 annually
- Services included: Other
Other
Other facts
- Listing agreement: Exclusive Right Sell
- Price range: $525K - $525K
- Listing terms: Conventional,Cash,FHA,VA Loan
- Ownership type: Private Owner
- Road surface type: Asphalt
Price history
| Date | Event | Price |
|---|---|---|
| 6/19/2023 | Sold | $525,000$260/sqft |
Source: | ||
| 6/3/2023 | Contingent | $525,000$260/sqft |
Source: | ||
| 5/24/2023 | Listed for sale | $525,000+63%$260/sqft |
Source: | ||
| 5/31/2018 | Sold | $322,000+2285.2%$159/sqft |
Source: Agent Provided Report a problem | ||
| 3/12/2013 | Sold | $13,500$7/sqft |
Source: Agent Provided Report a problem | ||
Public tax history
| Year | Property taxes | Tax assessment |
|---|---|---|
| 2025 | $7,421 +50.8% | $249,500 +6.5% |
| 2024 | $4,921 | $234,200 +10.9% |
| 2023 | -- | $211,200 +10.5% |
Find assessor info on the county website
Neighborhood: 49675
Nearby schools
GreatSchools rating
- 6/10Onekama Middle/High SchoolGrades: K-12Distance: 1.8 mi
Schools provided by the listing agent
- Elementary: Onekama Elementary School
- Middle: Onekama Middle/High School
- High: Onekama Middle/High School
- District: Onekama Consolidated Schools
Source: NGLRMLS. This data may not be complete. We recommend contacting the local school district to confirm school assignments for this home.
Get pre-qualified for a loan
At Zillow Home Loans, we can pre-qualify you in as little as 5 minutes with no impact to your credit score.An equal housing lender. NMLS #10287.

