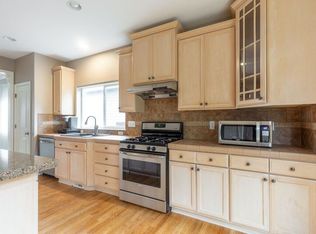Act Fast: Your Dream Home Awaits in Happy Valley!
The Neighborhood: Happy Valley park, Happy Valley Elementary and Middle School.
Nestled in the picturesque Happy Valley park neighborhood, your new home offers a prime location in one of Happy Valley's most sought-after communities. Perched on adjacent street to meticulously maintained park, you'll be surrounded by lush hillsides, inviting walking trails, perfect for weekend hikes or invigorating morning jogs. Enjoy the convenience of top-rated schools, charming local cafes, and effortless access to Clackamas Town Center, I-205, and major employers. This location truly offers the best of peaceful suburban living with unbeatable urban connectivity.
The Living Area: Open-Concept Elegance
An open-concept living room, stylish light fixtures, and a cozy fireplace that perfectly anchors the space. The seamless flow into the dining and kitchen areas makes this an ideal space for both relaxing evenings and lively entertaining.
The Kitchen: A Chef's Delight
Calling all home chefs! This stunning kitchen impresses with crisp blue cabinetry, sleek matte black hardware, and a striking teal island illuminated by chic pendant lighting. Expansive stone countertops provide ample prep space, while a sophisticated tile backsplash and thoughtful layout deliver both style and exceptional function. Your suite of stainless steel appliances includes a refrigerator/freezer, electric stove/oven, dishwasher, and a convenient built-in microwave. Next to it is a large walk in pantry - spacious and out of the view.
Bedrooms & Bathrooms: Luxurious Comfort
Retreat to a luxurious primary suite placed on the main floor. The primary bath indulges with a double-sink vanity, modern lighting and fixtures, a deep soaking tub, and a separate walk-in shower. An expansive walk-in closet system is thoughtfully designed to keep everything effortlessly organized. Additional bedrooms are bright, generously sized, and perfectly suited for guests or family. One additional bathrooms showcase updated finishes, sleek vanities, and convenient shower/tub combo on the second floor and one half bathroom on the main floor that is easy accessible for your guests. An oversized bonus room upstairs offers versatile space, ideal for a media room or a potential fourth bedroom.
Exterior & Parking: Outdoor Oasis
Enjoy the benefits of a beautifully landscaped front yard and a spacious, semi-open backyard complete with a covered patio perfect for grilling and year-round outdoor relaxation. A large three-car garage provides ample space for parking and storage, complemented by a wide driveway for additional vehicles."
Utilities you are responsible for: Electric, Water, Sewer, Garbage, Gas, Landscaping, and Cable/Internet.
Bring your fur baby! Your home allows for one dog and one cat. NO fees for your extended family.
Elementary School: Happy Valley
Middle School: Happy Valley
High School: Clackamas H.S
*Disclaimer: All information, regardless of source, is not guaranteed and should be independently verified. Including paint, flooring, square footage, amenities, and more.
Applications are processed first-come, first-served. All homes have been lived in and are not new. The heating and cooling source needs to be verified by the applicant. A lived-in home will have blemishes, defects, and more. Please verify status before viewing/applying.*
House for rent
Accepts Zillow applications
$4,200/mo
9584 SE Parkwood Way, Happy Valley, OR 97086
4beds
2,768sqft
Price may not include required fees and charges.
Single family residence
Available Fri Aug 1 2025
Cats, small dogs OK
Central air
In unit laundry
Attached garage parking
Forced air
What's special
Cozy fireplaceModern lighting and fixturesSophisticated tile backsplashSpacious semi-open backyardLush hillsidesCovered patioUpdated finishes
- 6 days
- on Zillow |
- -- |
- -- |
Travel times
Facts & features
Interior
Bedrooms & bathrooms
- Bedrooms: 4
- Bathrooms: 3
- Full bathrooms: 2
- 1/2 bathrooms: 1
Heating
- Forced Air
Cooling
- Central Air
Appliances
- Included: Dishwasher, Dryer, Freezer, Microwave, Refrigerator, Washer
- Laundry: In Unit
Features
- Walk In Closet
- Flooring: Carpet, Hardwood, Tile
Interior area
- Total interior livable area: 2,768 sqft
Property
Parking
- Parking features: Attached
- Has attached garage: Yes
- Details: Contact manager
Features
- Exterior features: Bicycle storage, Cable not included in rent, Electricity not included in rent, Garbage not included in rent, Gas not included in rent, Heating system: Forced Air, Internet not included in rent, Sewage not included in rent, Walk In Closet, Water not included in rent
Details
- Parcel number: 05006212
Construction
Type & style
- Home type: SingleFamily
- Property subtype: Single Family Residence
Community & HOA
Location
- Region: Happy Valley
Financial & listing details
- Lease term: 1 Year
Price history
| Date | Event | Price |
|---|---|---|
| 7/16/2025 | Listed for rent | $4,200$2/sqft |
Source: Zillow Rentals | ||
| 6/3/2010 | Sold | $320,000+0%$116/sqft |
Source: Public Record | ||
| 4/18/2010 | Price change | $319,900-10.7%$116/sqft |
Source: foreclosure.com | ||
| 4/8/2010 | Listed for sale | -- |
Source: foreclosure.com | ||
| 3/17/2010 | Sold | $358,174+25%$129/sqft |
Source: Public Record | ||
![[object Object]](https://photos.zillowstatic.com/fp/5bce60dbbaa7dfdda1d538ca1ef86c01-p_i.jpg)
