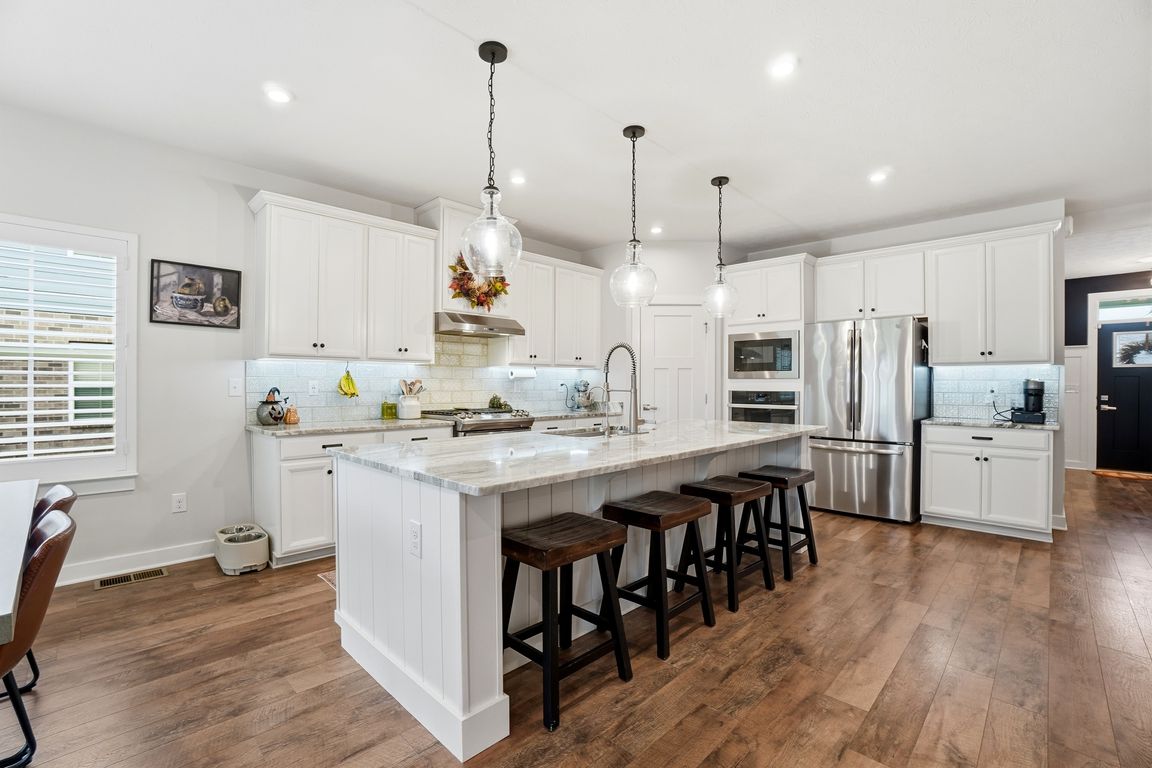
For sale
$614,900
5beds
4,034sqft
9585 Crooked Creek Dr, Centerville, OH 45458
5beds
4,034sqft
Single family residence
Built in 2019
10,236 sqft
3 Attached garage spaces
$152 price/sqft
$975 annually HOA fee
What's special
Fenced yardLoft areaUnobstructed viewsInviting foyerOpen basementCharming pergolaPrimary suite
Discover the charm & elegance of this stunning craftsman-style home, over 4000 square feet of living space. Boasting 5 spacious bedrooms and 4 full bathrooms, this residence is perfect for families of all sizes. As you enter, you are greeted by an inviting foyer that leads to a beautifully designed living ...
- 4 days |
- 684 |
- 26 |
Source: DABR MLS,MLS#: 945844 Originating MLS: Dayton Area Board of REALTORS
Originating MLS: Dayton Area Board of REALTORS
Travel times
Family Room
Kitchen
Primary Bedroom
Zillow last checked: 7 hours ago
Listing updated: October 26, 2025 at 09:30am
Listed by:
Megan Reed 9377846665,
Glasshouse Realty Group
Source: DABR MLS,MLS#: 945844 Originating MLS: Dayton Area Board of REALTORS
Originating MLS: Dayton Area Board of REALTORS
Facts & features
Interior
Bedrooms & bathrooms
- Bedrooms: 5
- Bathrooms: 4
- Full bathrooms: 4
- Main level bathrooms: 1
Primary bedroom
- Level: Second
- Dimensions: 18 x 14
Bedroom
- Level: Second
- Dimensions: 12 x 11
Bedroom
- Level: Second
- Dimensions: 12 x 10
Bedroom
- Level: Second
- Dimensions: 13 x 12
Bedroom
- Level: Main
- Dimensions: 14 x 11
Breakfast room nook
- Level: Main
- Dimensions: 12 x 10
Dining room
- Level: Main
- Dimensions: 13 x 12
Entry foyer
- Level: Main
- Dimensions: 12 x 6
Family room
- Level: Main
- Dimensions: 19 x 16
Kitchen
- Level: Main
- Dimensions: 16 x 12
Loft
- Level: Second
- Dimensions: 19 x 12
Recreation
- Level: Basement
- Dimensions: 38 x 18
Utility room
- Level: Second
- Dimensions: 7 x 6
Heating
- Forced Air
Cooling
- Central Air
Appliances
- Included: Built-In Oven, Dishwasher, Disposal, Microwave, Range, Refrigerator, Electric Water Heater
Features
- Ceiling Fan(s), High Speed Internet, Kitchen Island, Kitchen/Family Room Combo, Pantry, Stone Counters, Walk-In Closet(s)
- Windows: Vinyl
- Basement: Full,Finished
- Has fireplace: Yes
- Fireplace features: Gas
Interior area
- Total structure area: 4,034
- Total interior livable area: 4,034 sqft
Video & virtual tour
Property
Parking
- Total spaces: 3
- Parking features: Attached, Garage, Garage Door Opener
- Attached garage spaces: 3
Features
- Levels: Two
- Stories: 2
- Patio & porch: Patio
- Exterior features: Fence, Patio
Lot
- Size: 10,236.6 Square Feet
- Dimensions: 145 x 69
Details
- Parcel number: 05213510040
- Zoning: Residential
- Zoning description: Residential
Construction
Type & style
- Home type: SingleFamily
- Property subtype: Single Family Residence
Materials
- Brick, Stone, Vinyl Siding
Condition
- Year built: 2019
Utilities & green energy
- Water: Public
- Utilities for property: Sewer Available, Water Available
Community & HOA
Community
- Features: Trails/Paths
- Subdivision: Vilwncrk/Blvdwnc7
HOA
- Has HOA: Yes
- Amenities included: Trail(s)
- Services included: Association Management, Clubhouse, Fitness Facility, Playground, Pool(s)
- HOA fee: $975 annually
Location
- Region: Centerville
Financial & listing details
- Price per square foot: $152/sqft
- Tax assessed value: $513,950
- Annual tax amount: $7,025
- Date on market: 10/23/2025
- Listing terms: Conventional,FHA,VA Loan