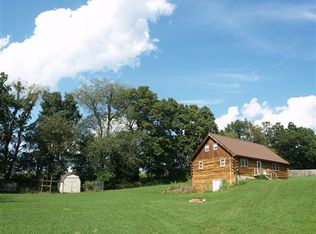Sold for $375,000
$375,000
9585 N Parma Rd, Springport, MI 49284
3beds
2,032sqft
Single Family Residence
Built in 2018
10.01 Acres Lot
$402,500 Zestimate®
$185/sqft
$2,443 Estimated rent
Home value
$402,500
$378,000 - $427,000
$2,443/mo
Zestimate® history
Loading...
Owner options
Explore your selling options
What's special
This beautifully handcrafted home has everything you could want all on a single level! Built in 2018, nestled on 10 acres with a view of gorgeous pine trees. Custom hickory woodwork and cabinets throughout the home! Heated radiant concrete floors that are easy to maintain and great for all family members (4 feet or 2). Attached 2 car heated garage with 2 additional outbuildings 30x40 with a lift up to 9,000 lbs and 12ft walls along with a 24x24 was used as a salon with a bathroom but can be converted back to a storage/barn/garage. All leading up to the 8x8 hunting blind, log cabin style that has 2 heaters, this is a one of a kind gem for the perfect outdoorsman.
Zillow last checked: 8 hours ago
Listing updated: February 06, 2024 at 11:42am
Listed by:
Shasta Dowding 517-204-9378,
DeLong and Co.
Bought with:
Benjamin DeRosa, 6501443804
Bellabay Realty, LLC
Source: Greater Lansing AOR,MLS#: 277534
Facts & features
Interior
Bedrooms & bathrooms
- Bedrooms: 3
- Bathrooms: 2
- Full bathrooms: 2
Primary bedroom
- Level: First
- Area: 185.22 Square Feet
- Dimensions: 12.6 x 14.7
Bedroom 2
- Level: First
- Area: 121 Square Feet
- Dimensions: 11 x 11
Bedroom 3
- Level: First
- Area: 150 Square Feet
- Dimensions: 12.5 x 12
Dining room
- Description: Open Concept
- Level: First
- Area: 800 Square Feet
- Dimensions: 20 x 40
Kitchen
- Description: Open Concept
- Level: First
- Area: 800 Square Feet
- Dimensions: 20 x 40
Living room
- Description: Open Concept
- Level: First
- Area: 800 Square Feet
- Dimensions: 20 x 40
Heating
- Forced Air, Pellet Stove, Propane
Cooling
- Wall/Window Unit(s)
Appliances
- Included: Disposal, Range Hood, Stainless Steel Appliance(s), Washer/Dryer, Water Heater, Gas Range, Dryer, Double Oven, Dishwasher
- Laundry: Main Level
Features
- Cathedral Ceiling(s), Eat-in Kitchen, Kitchen Island, Natural Woodwork, Open Floorplan
- Flooring: Concrete
- Windows: Double Pane Windows
- Basement: None
- Has fireplace: No
Interior area
- Total structure area: 2,032
- Total interior livable area: 2,032 sqft
- Finished area above ground: 2,032
- Finished area below ground: 0
Property
Parking
- Parking features: Attached
- Has attached garage: Yes
Features
- Levels: One
- Stories: 1
- Entry location: Garage Door
- Has view: Yes
- View description: Rural, Trees/Woods
Lot
- Size: 10.01 Acres
- Features: Front Yard, Many Trees
Details
- Foundation area: 0
- Parcel number: 38000021915100103
- Zoning description: Zoning
Construction
Type & style
- Home type: SingleFamily
- Property subtype: Single Family Residence
Materials
- Steel Siding
- Roof: Shingle
Condition
- Year built: 2018
Utilities & green energy
- Sewer: Septic Tank
- Water: Well
Community & neighborhood
Location
- Region: Springport
- Subdivision: None
Other
Other facts
- Listing terms: VA Loan,Cash,Conventional,FHA,FMHA - Rural Housing Loan,MSHDA
- Road surface type: Paved
Price history
| Date | Event | Price |
|---|---|---|
| 2/5/2024 | Sold | $375,000$185/sqft |
Source: | ||
| 12/12/2023 | Listed for sale | $375,000$185/sqft |
Source: | ||
| 12/4/2023 | Contingent | $375,000$185/sqft |
Source: | ||
| 11/28/2023 | Listed for sale | $375,000+1.4%$185/sqft |
Source: | ||
| 4/4/2023 | Sold | $370,000-1.3%$182/sqft |
Source: | ||
Public tax history
| Year | Property taxes | Tax assessment |
|---|---|---|
| 2025 | -- | $181,900 +0.1% |
| 2024 | -- | $181,700 +59.4% |
| 2021 | $3,433 +13.3% | $114,000 +0.8% |
Find assessor info on the county website
Neighborhood: 49284
Nearby schools
GreatSchools rating
- 5/10Springport Elementary SchoolGrades: K-5Distance: 5.4 mi
- 4/10Springport Middle SchoolGrades: 6-8Distance: 5.4 mi
- 4/10Springport High SchoolGrades: 9-12Distance: 5.4 mi
Schools provided by the listing agent
- High: Springport
Source: Greater Lansing AOR. This data may not be complete. We recommend contacting the local school district to confirm school assignments for this home.
Get pre-qualified for a loan
At Zillow Home Loans, we can pre-qualify you in as little as 5 minutes with no impact to your credit score.An equal housing lender. NMLS #10287.
Sell with ease on Zillow
Get a Zillow Showcase℠ listing at no additional cost and you could sell for —faster.
$402,500
2% more+$8,050
With Zillow Showcase(estimated)$410,550
