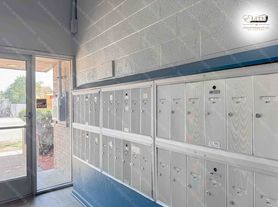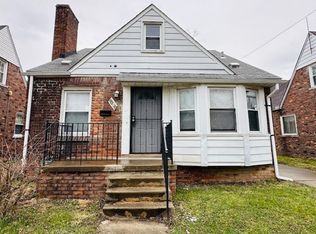Don't miss out on this spacious colonial on Detroit's West side located near main thoroughfares. Kitchen with breakfast nook, separate living and dining rooms. Hardwood floors throughout first floor and carpet in bedrooms. All measurements are estimated, tenant to verify all info. Lease application required. Application fee is $35 per adult. We will conduct a background/credit check. Credit is a factor! Minimum 600 credit score with no Collections, Evictions, Repossessions, Liens, Charge-Offs, or Judgments of any kind and no issues with DTE. Credit criteria also applies to co-applicants. Total monthly income must equal or exceed 3 times the rent. No smoking allowed.
House for rent
$1,400/mo
9585 Terry St, Detroit, MI 48227
3beds
1,534sqft
Price may not include required fees and charges.
Single family residence
Available now
-- Pets
-- A/C
-- Laundry
-- Parking
-- Heating
What's special
Kitchen with breakfast nook
- 21 hours |
- -- |
- -- |
The rental or lease of this property must comply with the City of Detroit ordinance regulating the use of criminal background checks as part of the tenant screening process to provide citizens with criminal backgrounds a fair opportunity. For additional information, please contact the City of Detroit Office of Civil Rights, Inclusion and Opportunity.
Travel times
Looking to buy when your lease ends?
Consider a first-time homebuyer savings account designed to grow your down payment with up to a 6% match & 3.83% APY.
Facts & features
Interior
Bedrooms & bathrooms
- Bedrooms: 3
- Bathrooms: 1
- Full bathrooms: 1
Interior area
- Total interior livable area: 1,534 sqft
Property
Parking
- Details: Contact manager
Details
- Parcel number: 22043264
Construction
Type & style
- Home type: SingleFamily
- Property subtype: Single Family Residence
Condition
- Year built: 1936
Community & HOA
Location
- Region: Detroit
Financial & listing details
- Lease term: 1 Year
Price history
| Date | Event | Price |
|---|---|---|
| 10/29/2025 | Listed for rent | $1,400+16.7%$1/sqft |
Source: Zillow Rentals | ||
| 7/21/2025 | Sold | $75,000$49/sqft |
Source: | ||
| 6/18/2025 | Pending sale | $75,000$49/sqft |
Source: | ||
| 6/9/2025 | Listed for sale | $75,000+248.8%$49/sqft |
Source: | ||
| 2/24/2024 | Listing removed | $1,200$1/sqft |
Source: Zillow Rentals | ||

