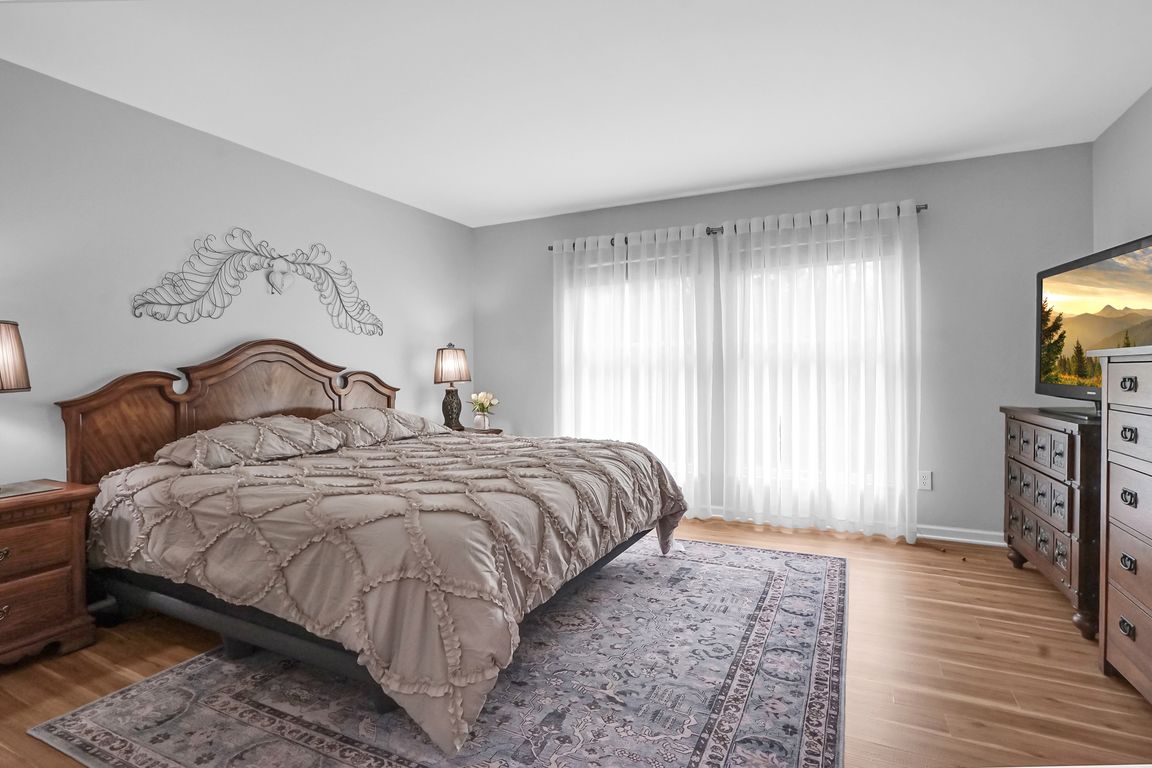
PendingPrice cut: $24K (6/30)
$575,000
3beds
3,620sqft
9587 Harmon Ln, South Lyon, MI 48178
3beds
3,620sqft
Single family residence
Built in 1989
3 Acres
3 Garage spaces
$159 price/sqft
What's special
Welcome to this meticulously maintained Ranch home embracing a private tranquil serenity that can be your very own. Mellow & maturing trees are at every view. Inside is even better! New Hardwood Laminate Flooring flows effortlessly throughout the first level. Enjoy the spacious Family Room with ...
- 50 days
- on Zillow |
- 1,269 |
- 51 |
Source: Realcomp II,MLS#: 20251012565
Travel times
Kitchen
Living Room
Primary Bedroom
Zillow last checked: 7 hours ago
Listing updated: August 01, 2025 at 05:37pm
Listed by:
Todd Fedie 517-304-3706,
KW Realty Livingston 810-227-5500
Source: Realcomp II,MLS#: 20251012565
Facts & features
Interior
Bedrooms & bathrooms
- Bedrooms: 3
- Bathrooms: 3
- Full bathrooms: 3
Primary bedroom
- Level: Entry
- Dimensions: 14 X 15
Bedroom
- Level: Entry
- Dimensions: 11 X 11
Bedroom
- Level: Entry
- Dimensions: 11 X 11
Primary bathroom
- Level: Entry
- Dimensions: 6 X 9
Other
- Level: Entry
- Dimensions: 8 X 5
Other
- Level: Basement
- Dimensions: 12 X 7
Other
- Level: Entry
- Dimensions: 12 X 8
Dining room
- Level: Entry
- Dimensions: 16 X 12
Family room
- Level: Basement
- Dimensions: 19 X 37
Kitchen
- Level: Entry
- Dimensions: 14 X 12
Laundry
- Level: Entry
- Dimensions: 8 X 8
Library
- Level: Entry
- Dimensions: 8 X 9
Living room
- Level: Entry
- Dimensions: 17 X 19
Other
- Level: Basement
- Dimensions: 12 X 10
Other
- Level: Basement
- Dimensions: 13 X 13
Heating
- Forced Air, Natural Gas
Cooling
- Central Air
Appliances
- Included: Dishwasher, Disposal, Dryer, Free Standing Electric Range, Free Standing Refrigerator, Microwave, Washer
- Laundry: Laundry Room
Features
- High Speed Internet, Wet Bar
- Basement: Finished,Full,Walk Out Access
- Has fireplace: No
Interior area
- Total interior livable area: 3,620 sqft
- Finished area above ground: 1,820
- Finished area below ground: 1,800
Property
Parking
- Total spaces: 3
- Parking features: Three Car Garage, Attached, Direct Access, Driveway, Electricityin Garage, Garage Door Opener
- Garage spaces: 3
Features
- Levels: One
- Stories: 1
- Entry location: GroundLevel
- Patio & porch: Covered, Deck, Porch
- Exterior features: Lighting
- Pool features: None
- Fencing: Fencing Allowed
- Waterfront features: River Front, Stream
- Body of water: Huron River
Lot
- Size: 3 Acres
- Dimensions: 190 x 707 x 236 x 625
- Features: Water View
Details
- Additional structures: Outbuildings Allowed, Pole Barn, Sheds
- Parcel number: 1621300013
- Special conditions: Short Sale No,Standard
Construction
Type & style
- Home type: SingleFamily
- Architectural style: Ranch
- Property subtype: Single Family Residence
Materials
- Brick, Vinyl Siding
- Foundation: Basement, Poured
- Roof: Asphalt
Condition
- New construction: No
- Year built: 1989
- Major remodel year: 2024
Utilities & green energy
- Electric: Circuit Breakers
- Sewer: Septic Tank
- Water: Well
- Utilities for property: Underground Utilities
Community & HOA
HOA
- Has HOA: No
Location
- Region: South Lyon
Financial & listing details
- Price per square foot: $159/sqft
- Tax assessed value: $150,788
- Annual tax amount: $4,363
- Date on market: 6/30/2025
- Listing agreement: Exclusive Agency
- Listing terms: Cash,Conventional,Va Loan