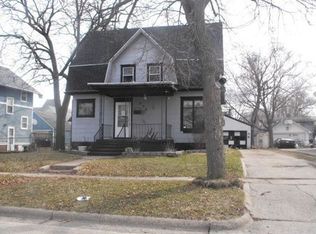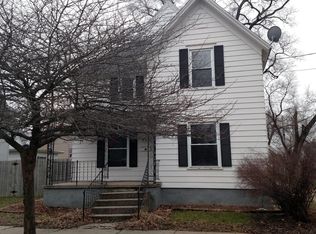Closed
$185,000
959 11th Street, Beloit, WI 53511
3beds
1,272sqft
Single Family Residence
Built in 1935
6,534 Square Feet Lot
$187,700 Zestimate®
$145/sqft
$1,855 Estimated rent
Home value
$187,700
$165,000 - $212,000
$1,855/mo
Zestimate® history
Loading...
Owner options
Explore your selling options
What's special
This classic Colonial home is ready for you to make it your own! With most of the larger items taken care of, you can focus on putting in your finishing touches. This home offers 3 bedrooms and 1 1/2 baths, a new roof and energy efficient windows in 2018, a new garage door and stainless steel appliances. The furnace and central air are about 5 years old. The layout allows you to be flexible and create a space that you love. A breezeway will keep you warm and dry from the snow and rain. There is a 1-car attached garage with a large workshop attached and a lean-to on the back of the garage. Seller is selling "as-is" out of convenience.
Zillow last checked: 8 hours ago
Listing updated: September 09, 2025 at 08:31pm
Listed by:
Heidi Rose Anderson 608-863-1093,
Century 21 Affiliated
Bought with:
Shelly Cronin
Source: WIREX MLS,MLS#: 2005302 Originating MLS: South Central Wisconsin MLS
Originating MLS: South Central Wisconsin MLS
Facts & features
Interior
Bedrooms & bathrooms
- Bedrooms: 3
- Bathrooms: 2
- Full bathrooms: 1
- 1/2 bathrooms: 1
- Main level bedrooms: 1
Primary bedroom
- Level: Upper
- Area: 234
- Dimensions: 18 x 13
Bedroom 2
- Level: Upper
- Area: 120
- Dimensions: 12 x 10
Bedroom 3
- Level: Main
- Area: 88
- Dimensions: 11 x 8
Bathroom
- Features: At least 1 Tub, No Master Bedroom Bath
Dining room
- Level: Main
- Area: 144
- Dimensions: 12 x 12
Kitchen
- Level: Main
- Area: 81
- Dimensions: 9 x 9
Living room
- Level: Main
- Area: 234
- Dimensions: 18 x 13
Heating
- Natural Gas, Forced Air
Cooling
- Central Air
Appliances
- Included: Range/Oven, Refrigerator, Dishwasher, Disposal, Washer, Dryer, Water Softener
Features
- Flooring: Wood or Sim.Wood Floors
- Basement: Full,Block
Interior area
- Total structure area: 1,272
- Total interior livable area: 1,272 sqft
- Finished area above ground: 1,272
- Finished area below ground: 0
Property
Parking
- Total spaces: 1
- Parking features: 1 Car, Attached
- Attached garage spaces: 1
Features
- Levels: Two
- Stories: 2
Lot
- Size: 6,534 sqft
- Features: Sidewalks
Details
- Parcel number: 20613580200
- Zoning: R-1B
- Special conditions: Arms Length
Construction
Type & style
- Home type: SingleFamily
- Architectural style: Colonial
- Property subtype: Single Family Residence
Materials
- Wood Siding
Condition
- 21+ Years
- New construction: No
- Year built: 1935
Utilities & green energy
- Sewer: Public Sewer
- Water: Public
- Utilities for property: Cable Available
Community & neighborhood
Location
- Region: Beloit
- Municipality: Beloit
Price history
| Date | Event | Price |
|---|---|---|
| 9/9/2025 | Sold | $185,000-2.6%$145/sqft |
Source: | ||
| 8/6/2025 | Pending sale | $189,900$149/sqft |
Source: | ||
| 7/26/2025 | Listed for sale | $189,900+287.6%$149/sqft |
Source: | ||
| 7/29/2014 | Sold | $49,000-4.9%$39/sqft |
Source: Public Record | ||
| 7/16/2014 | Pending sale | $51,500$40/sqft |
Source: CENTURY 21 Affiliated #1721010 | ||
Public tax history
| Year | Property taxes | Tax assessment |
|---|---|---|
| 2024 | $1,541 +2.5% | $131,700 +26.5% |
| 2023 | $1,503 -3.9% | $104,100 |
| 2022 | $1,565 +32.1% | $104,100 +123.4% |
Find assessor info on the county website
Neighborhood: 53511
Nearby schools
GreatSchools rating
- 1/10Hackett Elementary SchoolGrades: PK-3Distance: 0.5 mi
- 1/10Beloit Virtual SchoolGrades: PK-12Distance: 0.9 mi
- 2/10Memorial High SchoolGrades: 9-12Distance: 0.7 mi
Schools provided by the listing agent
- High: Memorial
- District: Beloit
Source: WIREX MLS. This data may not be complete. We recommend contacting the local school district to confirm school assignments for this home.

Get pre-qualified for a loan
At Zillow Home Loans, we can pre-qualify you in as little as 5 minutes with no impact to your credit score.An equal housing lender. NMLS #10287.
Sell for more on Zillow
Get a free Zillow Showcase℠ listing and you could sell for .
$187,700
2% more+ $3,754
With Zillow Showcase(estimated)
$191,454
