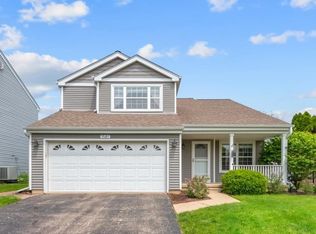Closed
$470,000
959 Chandler Ave, Geneva, IL 60134
3beds
2,094sqft
Single Family Residence
Built in 1993
7,840.8 Square Feet Lot
$474,700 Zestimate®
$224/sqft
$3,064 Estimated rent
Home value
$474,700
$432,000 - $522,000
$3,064/mo
Zestimate® history
Loading...
Owner options
Explore your selling options
What's special
This beautifully updated home has it all! From the moment you pull up , the curb appeal shines with new hardie board siding, new roof , new front door and concrete driveway. Step inside to an open-concept living and dining space filled with natural light. The kitchen features granite countertops, pretty trim work, a large eat in area and abundant cabinet storage, and flows seamlessly into the cozy family room with a fireplace and views of the spacious, fully fenced backyard. A new sliding glass door opens to a large brick paver patio-perfect for summer barbecues or quiet evenings outdoors. The main floor also includes a well-appointed mud/laundry room with extra cabinetry for storage. Upstairs, the oversized primary suite impresses with vaulted ceilings and a completely renovated en-suite bath, featuring a stand-alone shower with striking tile work and dual sinks. Two additional bedrooms and another beautifully updated full bath complete the second level. The finished basement offers a flexible open space ideal for entertaining, complete with a wet bar and additional storage. Outside is just perfect with an oversized brick paver patio, and a big fully fenced yard. All the updates are done-just move in and enjoy!
Zillow last checked: 8 hours ago
Listing updated: September 24, 2025 at 01:37pm
Listing courtesy of:
Kristy Sreenan 312-286-5195,
Baird & Warner Fox Valley - Geneva
Bought with:
Jennifer Henry
RE/MAX All Pro - St Charles
Source: MRED as distributed by MLS GRID,MLS#: 12418421
Facts & features
Interior
Bedrooms & bathrooms
- Bedrooms: 3
- Bathrooms: 3
- Full bathrooms: 2
- 1/2 bathrooms: 1
Primary bedroom
- Features: Flooring (Carpet), Window Treatments (All), Bathroom (Full)
- Level: Second
- Area: 234 Square Feet
- Dimensions: 18X13
Bedroom 2
- Features: Flooring (Carpet), Window Treatments (All)
- Level: Second
- Area: 110 Square Feet
- Dimensions: 11X10
Bedroom 3
- Features: Flooring (Carpet), Window Treatments (All)
- Level: Second
- Area: 100 Square Feet
- Dimensions: 10X10
Dining room
- Features: Flooring (Hardwood)
- Level: Main
- Area: 132 Square Feet
- Dimensions: 12X11
Family room
- Features: Flooring (Carpet), Window Treatments (All)
- Level: Main
- Area: 240 Square Feet
- Dimensions: 12X20
Kitchen
- Features: Kitchen (Eating Area-Table Space), Flooring (Ceramic Tile)
- Level: Main
- Area: 220 Square Feet
- Dimensions: 10X22
Laundry
- Features: Flooring (Ceramic Tile)
- Level: Main
- Area: 54 Square Feet
- Dimensions: 6X9
Living room
- Features: Flooring (Hardwood), Window Treatments (All)
- Level: Main
- Area: 144 Square Feet
- Dimensions: 12X12
Recreation room
- Features: Flooring (Carpet)
- Level: Basement
- Area: 392 Square Feet
- Dimensions: 14X28
Heating
- Natural Gas, Forced Air
Cooling
- Central Air
Appliances
- Included: Range, Microwave, Dishwasher, Refrigerator, Disposal, Humidifier
- Laundry: Main Level
Features
- Cathedral Ceiling(s)
- Flooring: Hardwood
- Windows: Skylight(s)
- Basement: Finished,Full
- Number of fireplaces: 1
- Fireplace features: Family Room
Interior area
- Total structure area: 2,316
- Total interior livable area: 2,094 sqft
- Finished area below ground: 440
Property
Parking
- Total spaces: 2
- Parking features: Asphalt, On Site, Garage Owned, Attached, Garage
- Attached garage spaces: 2
Accessibility
- Accessibility features: No Disability Access
Features
- Stories: 2
- Patio & porch: Deck, Patio
- Fencing: Fenced
Lot
- Size: 7,840 sqft
- Features: Corner Lot
Details
- Parcel number: 1201103001
- Special conditions: None
- Other equipment: Ceiling Fan(s), Sump Pump, Air Purifier
Construction
Type & style
- Home type: SingleFamily
- Property subtype: Single Family Residence
Materials
- Fiber Cement
- Foundation: Concrete Perimeter
- Roof: Asphalt
Condition
- New construction: No
- Year built: 1993
Utilities & green energy
- Sewer: Public Sewer
- Water: Public
Community & neighborhood
Security
- Security features: Carbon Monoxide Detector(s)
Location
- Region: Geneva
- Subdivision: Geneva East
HOA & financial
HOA
- Services included: None
Other
Other facts
- Listing terms: VA
- Ownership: Fee Simple
Price history
| Date | Event | Price |
|---|---|---|
| 8/20/2025 | Sold | $470,000-1.1%$224/sqft |
Source: | ||
| 7/30/2025 | Contingent | $475,000$227/sqft |
Source: | ||
| 7/25/2025 | Price change | $475,000-2.1%$227/sqft |
Source: | ||
| 7/18/2025 | Listed for sale | $485,000+59.8%$232/sqft |
Source: | ||
| 7/8/2016 | Sold | $303,500-1.3%$145/sqft |
Source: | ||
Public tax history
| Year | Property taxes | Tax assessment |
|---|---|---|
| 2024 | $9,332 +2.7% | $130,641 +10% |
| 2023 | $9,087 +4.3% | $118,764 +7.6% |
| 2022 | $8,713 +3.1% | $110,355 +3.9% |
Find assessor info on the county website
Neighborhood: 60134
Nearby schools
GreatSchools rating
- 7/10Harrison Street Elementary SchoolGrades: K-5Distance: 1 mi
- 10/10Geneva Middle School NorthGrades: 6-8Distance: 4.2 mi
- 9/10Geneva Community High SchoolGrades: 9-12Distance: 2 mi
Schools provided by the listing agent
- District: 304
Source: MRED as distributed by MLS GRID. This data may not be complete. We recommend contacting the local school district to confirm school assignments for this home.

Get pre-qualified for a loan
At Zillow Home Loans, we can pre-qualify you in as little as 5 minutes with no impact to your credit score.An equal housing lender. NMLS #10287.
Sell for more on Zillow
Get a free Zillow Showcase℠ listing and you could sell for .
$474,700
2% more+ $9,494
With Zillow Showcase(estimated)
$484,194