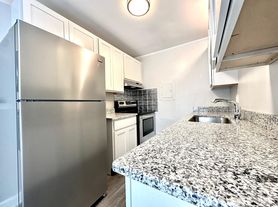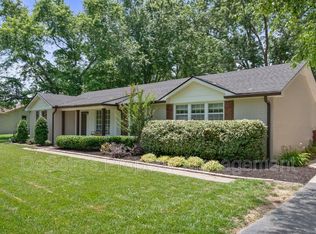Adorable home in historic downtown Franklin! 2 bedrooms downstairs with an additional bonus room that can be a 3rd bedroom upstairs. Enjoy the screened-in front porch, large deck off of the kitchen, spacious and private backyard, or the convenience of downtown Franklin restaurants, local shops, and walking trails. Pets at the owner's discretion with a $500 deposit. Washer and dryer included!
Tenant pays for water and electricity.
Positive credit history, verify employment, and past rental verification.
Pets allowed at owners' discretion $500 deposit.
Owner provides lawncare.
House for rent
$2,700/mo
959 Glass St, Franklin, TN 37064
3beds
1,817sqft
Price may not include required fees and charges.
Single family residence
Available now
Cats, dogs OK
Central air
Hookups laundry
What's special
Spacious and private backyardScreened-in front porch
- 1 day |
- -- |
- -- |
Zillow last checked: 11 hours ago
Listing updated: December 03, 2025 at 06:35am
Travel times
Looking to buy when your lease ends?
Consider a first-time homebuyer savings account designed to grow your down payment with up to a 6% match & a competitive APY.
Facts & features
Interior
Bedrooms & bathrooms
- Bedrooms: 3
- Bathrooms: 2
- Full bathrooms: 2
Cooling
- Central Air
Appliances
- Included: Dishwasher, WD Hookup
- Laundry: Hookups
Features
- WD Hookup
- Flooring: Hardwood
Interior area
- Total interior livable area: 1,817 sqft
Property
Parking
- Details: Contact manager
Features
- Exterior features: Electricity not included in rent, Water not included in rent
Details
- Parcel number: 094078BC00300
Construction
Type & style
- Home type: SingleFamily
- Property subtype: Single Family Residence
Community & HOA
Location
- Region: Franklin
Financial & listing details
- Lease term: 1 Year
Price history
| Date | Event | Price |
|---|---|---|
| 12/3/2025 | Listed for rent | $2,700$1/sqft |
Source: Zillow Rentals | ||
| 11/22/2025 | Listing removed | $2,700$1/sqft |
Source: Zillow Rentals | ||
| 10/25/2025 | Listed for rent | $2,700-10%$1/sqft |
Source: Zillow Rentals | ||
| 10/22/2025 | Listing removed | $599,000$330/sqft |
Source: | ||
| 10/10/2025 | Price change | $599,000-7.7%$330/sqft |
Source: | ||

