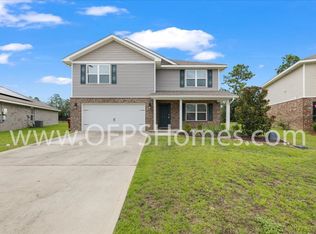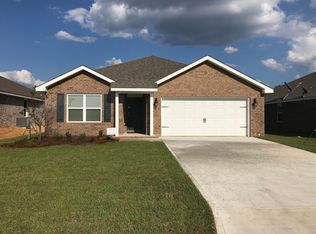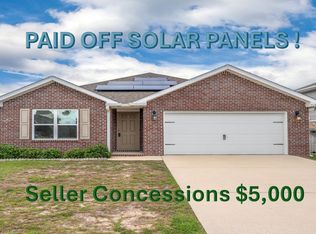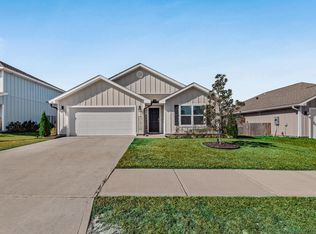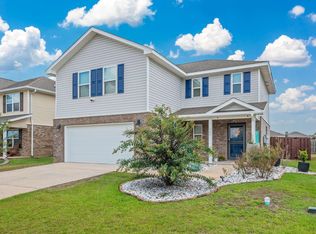Welcome to 959 Merganser Way in Crestview -- a stunning Cali floor plan featuring 4 bedrooms, 2 baths, a covered back porch, and a 2-car garage. This nearly new home comes with paid-off solar panels, giving you the benefit of low utility bills from day one. The open kitchen boasts an island, stainless steel appliances, and granite countertops, all flowing seamlessly into the great room filled with natural light.Step outside to your covered porch and enjoy the peaceful backyard view -- perfect for morning coffee or evening relaxation. The spacious master suite is privately tucked away, featuring his-and-hers walk-in closets, dual sinks, and a separate shower.Located in a neighborhood with access to a refreshing community pool, this home offers both comfort and fun. Conveniently located across the street from Riverside Elementary and Shoal River Middle. Move in, unwind, and start enjoying the lifestyle you've been looking for! Solar panels will be paid off by the seller at closing.
For sale
Price cut: $5K (12/2)
$314,000
959 Merganser Way, Crestview, FL 32539
4beds
1,830sqft
Est.:
Single Family Residence
Built in 2019
6,969.6 Square Feet Lot
$-- Zestimate®
$172/sqft
$72/mo HOA
What's special
Granite countertopsSpacious master suiteCovered back porchSeparate showerPeaceful backyard viewStainless steel appliancesDual sinks
- 116 days |
- 357 |
- 26 |
Zillow last checked: 8 hours ago
Listing updated: December 03, 2025 at 09:53am
Listed by:
Tarrah Minor 606-231-2812,
Realty ONE Group Emerald Coast
Source: ECAOR,MLS#: 983220 Originating MLS: Emerald Coast
Originating MLS: Emerald Coast
Tour with a local agent
Facts & features
Interior
Bedrooms & bathrooms
- Bedrooms: 4
- Bathrooms: 2
- Full bathrooms: 2
Primary bedroom
- Level: First
Bedroom
- Level: First
Kitchen
- Level: First
Living room
- Level: First
Heating
- Electric
Cooling
- Electric
Features
- Bedroom, Dining Area, Kitchen, Living Room, Master Bedroom
- Common walls with other units/homes: No Common Walls
Interior area
- Total structure area: 1,830
- Total interior livable area: 1,830 sqft
Property
Parking
- Total spaces: 2
- Parking features: Attached
- Attached garage spaces: 2
Features
- Stories: 1
- Pool features: Community
Lot
- Size: 6,969.6 Square Feet
- Dimensions: 48 x 110 x 78 x 110
Details
- Parcel number: 273N23100400001960
- Zoning description: City
Construction
Type & style
- Home type: SingleFamily
- Architectural style: Traditional
- Property subtype: Single Family Residence
Condition
- Construction Complete
- Year built: 2019
Utilities & green energy
- Sewer: Public Sewer
- Water: Public
Community & HOA
Community
- Subdivision: Redstone Commons
HOA
- Has HOA: Yes
- HOA fee: $217 quarterly
Location
- Region: Crestview
Financial & listing details
- Price per square foot: $172/sqft
- Tax assessed value: $269,882
- Annual tax amount: $2,555
- Date on market: 8/15/2025
- Cumulative days on market: 117 days
Estimated market value
Not available
Estimated sales range
Not available
Not available
Price history
Price history
| Date | Event | Price |
|---|---|---|
| 12/2/2025 | Price change | $314,000-1.6%$172/sqft |
Source: | ||
| 10/17/2025 | Price change | $319,000-1.1%$174/sqft |
Source: | ||
| 8/25/2025 | Price change | $322,500-0.8%$176/sqft |
Source: | ||
| 8/15/2025 | Listed for sale | $325,000+49.2%$178/sqft |
Source: | ||
| 9/27/2019 | Sold | $217,900$119/sqft |
Source: | ||
Public tax history
Public tax history
| Year | Property taxes | Tax assessment |
|---|---|---|
| 2024 | $2,555 +2.5% | $201,491 +3% |
| 2023 | $2,493 +3.1% | $195,622 +3% |
| 2022 | $2,418 +0.8% | $189,924 +3% |
Find assessor info on the county website
BuyAbility℠ payment
Est. payment
$2,031/mo
Principal & interest
$1527
Property taxes
$322
Other costs
$182
Climate risks
Neighborhood: 32539
Nearby schools
GreatSchools rating
- 5/10Riverside Elementary SchoolGrades: PK-5Distance: 0.5 mi
- 8/10Shoal River Middle SchoolGrades: 6-8Distance: 0.5 mi
- 4/10Crestview High SchoolGrades: 9-12Distance: 4.4 mi
Schools provided by the listing agent
- Elementary: Riverside
- Middle: Shoal River
- High: Crestview
Source: ECAOR. This data may not be complete. We recommend contacting the local school district to confirm school assignments for this home.
- Loading
- Loading

