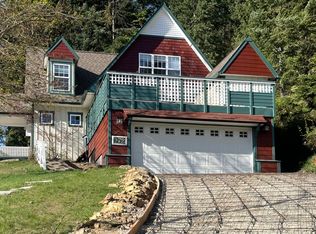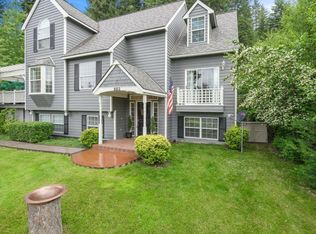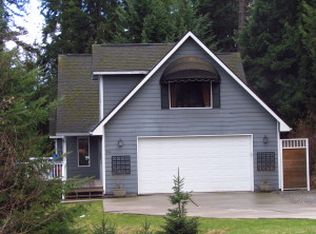Dual master suites on a double lot in Armstrong Park! Situated in a quiet cul-de-sac, this home offers ideal privacy with no rear neighbors, 2,626sqft, 4 beds, 2.5 baths, vaulted ceilings, kitchen equipped with granite, SS APPS, tile backsplash, pantry, farm sink, wine cooler & H/W floors, master suite w/private balcony and hot tub, formal & INF dining rooms, 2 pellet stoves, tile floors, upstairs loft ideal for extra bedroom and/or office, 24'x24' 2-car detached garage including a heated bonus room & extra storage. One of the most sought-after neighborhoods in CDA offers lake views as you drive a short distance to town. Includes access to community clubhouse, pool, tennis court & playground area, as well as two reserved RV/boat storage spaces in gated community RV parking area!
This property is off market, which means it's not currently listed for sale or rent on Zillow. This may be different from what's available on other websites or public sources.



