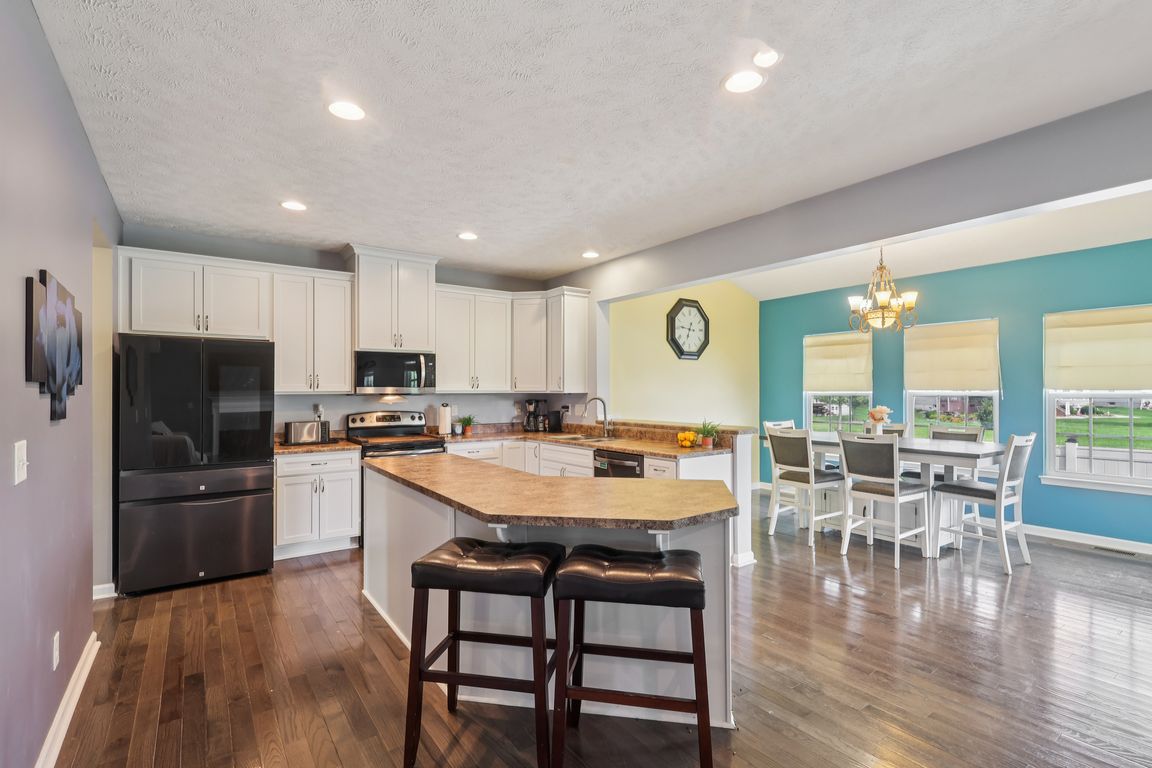
For salePrice cut: $10K (9/22)
$475,000
4beds
3,999sqft
959 Overton Dr, Brunswick, OH 44212
4beds
3,999sqft
Single family residence
Built in 2014
9,583 sqft
2 Attached garage spaces
$119 price/sqft
$350 annually HOA fee
What's special
Spacious bedroomsVersatile loftPartially finished basementCovered deckSecond-floor laundryPrimary suiteThoughtfully designed floorplan
Welcome to 959 Overton Drive, tucked inside the highly sought-after Vilnius Farms section of Autumnwood. Just 12 years young, this stunning home blends modern convenience with warm, inviting spaces designed for both everyday living and unforgettable gatherings. Step inside and feel the openness of the thoughtfully designed floorplan - where sunlight pours ...
- 34 days |
- 2,795 |
- 71 |
Source: MLS Now,MLS#: 5153605Originating MLS: Akron Cleveland Association of REALTORS
Travel times
Kitchen
Dining Room
Basement (Finished)
Family Room
Primary Bedroom
Primary Bathroom
Loft
Foyer
Bedroom
Bedroom
Bathroom
Outdoor 2
Zillow last checked: 7 hours ago
Listing updated: September 22, 2025 at 11:49am
Listed by:
Jill Bardy 216-544-9564 jillbardy@howardhanna.com,
Howard Hanna
Source: MLS Now,MLS#: 5153605Originating MLS: Akron Cleveland Association of REALTORS
Facts & features
Interior
Bedrooms & bathrooms
- Bedrooms: 4
- Bathrooms: 4
- Full bathrooms: 2
- 1/2 bathrooms: 2
- Main level bathrooms: 1
Primary bedroom
- Description: Flooring: Carpet
- Features: Walk-In Closet(s), Window Treatments
- Level: Second
- Dimensions: 24 x 17
Bedroom
- Description: Flooring: Carpet
- Features: Window Treatments
- Level: Second
- Dimensions: 12 x 13
Bedroom
- Description: Flooring: Carpet
- Features: Window Treatments
- Level: Second
- Dimensions: 10 x 19
Bedroom
- Description: Flooring: Carpet
- Features: Window Treatments
- Level: Second
- Dimensions: 16 x 14
Primary bathroom
- Description: Flooring: Tile
- Features: Soaking Tub
- Level: Second
- Dimensions: 9 x 10
Bathroom
- Description: Flooring: Tile
- Level: Second
- Dimensions: 10 x 7
Dining room
- Description: Flooring: Luxury Vinyl Tile
- Features: Window Treatments
- Level: First
- Dimensions: 11 x 11
Entry foyer
- Description: Flooring: Luxury Vinyl Tile
- Level: First
- Dimensions: 7 x 5
Family room
- Description: Flooring: Luxury Vinyl Tile
- Features: Fireplace, Wired for Sound, Window Treatments
- Level: First
- Dimensions: 18 x 14
Kitchen
- Description: Flooring: Luxury Vinyl Tile
- Features: Built-in Features, Wired for Sound
- Level: First
- Dimensions: 19 x 12
Laundry
- Level: Second
- Dimensions: 7 x 5
Living room
- Description: Flooring: Luxury Vinyl Tile
- Features: Window Treatments
- Level: First
- Dimensions: 11 x 10
Loft
- Description: Flooring: Carpet
- Features: Window Treatments
- Level: Second
- Dimensions: 9 x 17
Mud room
- Description: Flooring: Luxury Vinyl Tile
- Level: First
- Dimensions: 4 x 5
Other
- Description: Breakfast Nook,Flooring: Luxury Vinyl Tile
- Features: Wired for Sound, Window Treatments
- Level: First
- Dimensions: 14 x 9
Recreation
- Description: Flooring: Carpet
- Features: Wired for Sound
- Level: Lower
- Dimensions: 15 x 46
Heating
- Forced Air, Fireplace(s), Gas
Cooling
- Central Air, Ceiling Fan(s)
Appliances
- Included: Dryer, Dishwasher, Disposal, Microwave, Range, Washer
- Laundry: Washer Hookup, Electric Dryer Hookup, Upper Level
Features
- Breakfast Bar, Ceiling Fan(s), Double Vanity, Entrance Foyer, Eat-in Kitchen, Open Floorplan, Recessed Lighting, Soaking Tub, Walk-In Closet(s), Wired for Sound
- Windows: Blinds, Window Treatments
- Basement: Full,Partially Finished,Storage Space
- Number of fireplaces: 1
- Fireplace features: Family Room, Gas Log, Gas
Interior area
- Total structure area: 3,999
- Total interior livable area: 3,999 sqft
- Finished area above ground: 3,051
- Finished area below ground: 948
Video & virtual tour
Property
Parking
- Parking features: Attached, Direct Access, Garage, Garage Door Opener
- Attached garage spaces: 2
Features
- Levels: Two
- Stories: 2
- Patio & porch: Covered, Deck
- Has private pool: Yes
- Pool features: Pool/Spa Combo
- Has spa: Yes
- Spa features: Hot Tub
- Fencing: Partial,Privacy,Vinyl
- Has view: Yes
- View description: Neighborhood
Lot
- Size: 9,583.2 Square Feet
Details
- Parcel number: 00102A23347
Construction
Type & style
- Home type: SingleFamily
- Architectural style: Colonial
- Property subtype: Single Family Residence
Materials
- Vinyl Siding
- Foundation: Block
- Roof: Shingle
Condition
- Year built: 2014
Details
- Warranty included: Yes
Utilities & green energy
- Sewer: Public Sewer
- Water: Public
Community & HOA
Community
- Features: Other, Playground
- Subdivision: Vilnius Farms Section Of Autumnwood
HOA
- Has HOA: Yes
- Services included: Common Area Maintenance
- HOA fee: $350 annually
- HOA name: Autumnwood Hoa
Location
- Region: Brunswick
Financial & listing details
- Price per square foot: $119/sqft
- Tax assessed value: $405,000
- Annual tax amount: $7,997
- Date on market: 9/4/2025
- Listing agreement: Exclusive Right To Sell
- Listing terms: Cash,Conventional,FHA,VA Loan