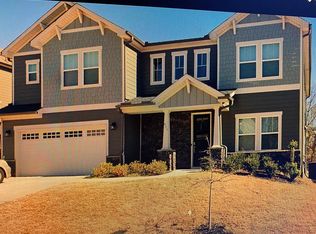Sold for $710,000 on 07/27/23
$710,000
959 Rockmore Way, Greer, SC 29651
6beds
5,424sqft
Single Family Residence, Residential
Built in ----
0.26 Acres Lot
$772,700 Zestimate®
$131/sqft
$4,830 Estimated rent
Home value
$772,700
$726,000 - $819,000
$4,830/mo
Zestimate® history
Loading...
Owner options
Explore your selling options
What's special
Here is what you have been waiting for! 6 bedrooms, 4.5 baths plus walkout basement with wet bar, bonus room, bedroom and full bath, and tons of storage, plus loft upstairs, all located within the highly recognized Riverside school zone. Engineered hardwood flooring throughout the main level that are in mint condition. You will love the open floor with kitchen and family room blended together. The kitchen features quartz counters, stainless appliances (refrigerator included) with gas cooktop, walk in pantry, built-in microwave, plus a large center island with bar seating area and tulip lighting. There is also tons of recessed lighting and crown molding throughout the main level along with a separate dining room and living room/office with French doors. Upstairs you will find 5 generous sized bedrooms with walk in closets-2 with a large Jack and Jill bath connecting them. The master suite includes a sitting area, trey ceiling, oversized walk in closet, and full bath with extra-large walk-in shower, separate water closet, and dual vanity with granite counters. There is also a nice loft area for an additional bonus space upstairs. The walk out basement adds almost another 1200 square feet of heated space and over 400 feet (3 rooms) of unfinished storage space. Included in the basement is the 6th bedroom with full bath, large granite wet bar area, and huge playroom. This area could certainly pass for an in-law or teen suite. Other features include a kid friendly cul-de-sac lot, rocking chair front porch, back covered porch with patio below, tankless water heater, wood blinds, a 2 1/2 car garage that can hold 3 cars, and...did I mention tons of storage space?
Zillow last checked: 8 hours ago
Listing updated: July 28, 2023 at 04:51am
Listed by:
J.J. Bowers 864-483-6172,
Rosenfeld Realty Group
Bought with:
Susan McMillen
Allen Tate Co. - Greenville
Source: Greater Greenville AOR,MLS#: 1501220
Facts & features
Interior
Bedrooms & bathrooms
- Bedrooms: 6
- Bathrooms: 5
- Full bathrooms: 4
- 1/2 bathrooms: 1
Primary bedroom
- Area: 437
- Dimensions: 19 x 23
Bedroom 2
- Area: 176
- Dimensions: 16 x 11
Bedroom 3
- Area: 154
- Dimensions: 14 x 11
Bedroom 4
- Area: 182
- Dimensions: 13 x 14
Bedroom 5
- Area: 143
- Dimensions: 13 x 11
Primary bathroom
- Features: Double Sink, Full Bath, Shower Only, Walk-In Closet(s)
- Level: Second
Dining room
- Area: 182
- Dimensions: 14 x 13
Family room
- Area: 342
- Dimensions: 19 x 18
Kitchen
- Area: 204
- Dimensions: 12 x 17
Living room
- Area: 182
- Dimensions: 13 x 14
Bonus room
- Area: 418
- Dimensions: 22 x 19
Heating
- Electric, Forced Air, Multi-Units
Cooling
- Central Air, Electric, Multi Units
Appliances
- Included: Gas Cooktop, Dishwasher, Disposal, Oven, Electric Oven, Double Oven, Microwave, Gas Water Heater, Tankless Water Heater
- Laundry: 2nd Floor, Walk-in, Laundry Room
Features
- High Ceilings, Ceiling Smooth, Tray Ceiling(s), Granite Counters, Countertops-Solid Surface, Open Floorplan, Walk-In Closet(s), Wet Bar, Countertops – Quartz, Pantry
- Flooring: Carpet, Ceramic Tile, Wood
- Windows: Tilt Out Windows, Vinyl/Aluminum Trim, Insulated Windows
- Basement: Partially Finished,Walk-Out Access
- Attic: Pull Down Stairs,Storage
- Number of fireplaces: 1
- Fireplace features: Gas Log, Screen
Interior area
- Total structure area: 5,424
- Total interior livable area: 5,424 sqft
Property
Parking
- Total spaces: 2
- Parking features: Attached, Paved
- Attached garage spaces: 2
- Has uncovered spaces: Yes
Features
- Levels: 2+Basement
- Stories: 2
- Patio & porch: Deck, Patio, Front Porch
Lot
- Size: 0.26 Acres
- Dimensions: 56 x 135 x 130 x 135
- Features: Cul-De-Sac, Few Trees, 1/2 Acre or Less
Details
- Parcel number: 90800007.43
Construction
Type & style
- Home type: SingleFamily
- Architectural style: Traditional
- Property subtype: Single Family Residence, Residential
Materials
- Brick Veneer, Hardboard Siding, Stone
- Foundation: Basement
- Roof: Architectural
Utilities & green energy
- Sewer: Public Sewer
- Water: Public
- Utilities for property: Underground Utilities
Community & neighborhood
Security
- Security features: Smoke Detector(s)
Community
- Community features: Street Lights, Playground, Pool, Sidewalks
Location
- Region: Greer
- Subdivision: Redcroft
Price history
| Date | Event | Price |
|---|---|---|
| 7/27/2023 | Sold | $710,000+1.4%$131/sqft |
Source: | ||
| 6/22/2023 | Contingent | $699,900$129/sqft |
Source: | ||
| 6/22/2023 | Listed for sale | $699,900+46.4%$129/sqft |
Source: | ||
| 9/29/2020 | Sold | $478,000-4.4%$88/sqft |
Source: | ||
| 6/19/2020 | Listing removed | $499,800$92/sqft |
Source: Meritage Homes | ||
Public tax history
| Year | Property taxes | Tax assessment |
|---|---|---|
| 2025 | -- | $28,384 |
| 2024 | $6,890 +35.5% | $28,384 +29.3% |
| 2023 | $5,085 | $21,955 -23.3% |
Find assessor info on the county website
Neighborhood: 29651
Nearby schools
GreatSchools rating
- 8/10Woodland Elementary SchoolGrades: PK-5Distance: 4.1 mi
- 5/10Riverside Middle SchoolGrades: 6-8Distance: 4.6 mi
- 10/10Riverside High SchoolGrades: 9-12Distance: 4.8 mi
Schools provided by the listing agent
- Elementary: Woodland
- Middle: Riverside
- High: Riverside
Source: Greater Greenville AOR. This data may not be complete. We recommend contacting the local school district to confirm school assignments for this home.
Get a cash offer in 3 minutes
Find out how much your home could sell for in as little as 3 minutes with a no-obligation cash offer.
Estimated market value
$772,700
Get a cash offer in 3 minutes
Find out how much your home could sell for in as little as 3 minutes with a no-obligation cash offer.
Estimated market value
$772,700
