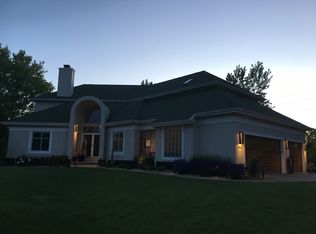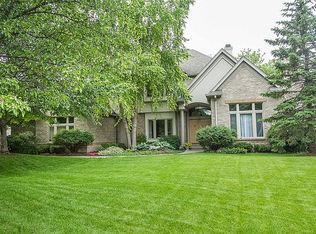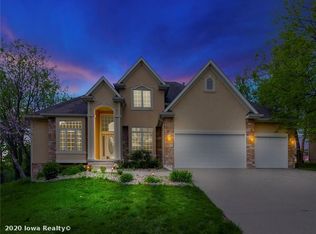Contact owner at 515 223 4667 for showing!! Located in premier gated (24 hour security) golf community in West Des Moines, Iowa on a gorgeous mature, tree-lined street. PERFECT location, short distance to excellent WDM schools, shopping and dining options including West Glen Town Center and Jordan Creek Mall. Easy access from Mills Civic Parkway to Interstate 35. This home is open and bright, with 9ft-10ft ceilings throughout and 2x6 construction. Contains approximately 2,310 square feet of living space on the main level, and 1,356 square fee of additional space in the finished walkout lower level, for a total of nearly 3,700 square feet. Built in 1998, the home has a total of 4 bedrooms, 3 full and 1 half baths. Master bedroom suite on the main floor, additional bedrooms in walkout level. Stunning open foyer as you enter the home. First floor includes a generous office/study located behind french doors off the entryway; large, open cherry kitchen that opens into a cozy family room. Enjoy the views from your vast living room & family room windows, including stunning sunsets, and frequent visits from wildlife from the woods behind the home. The large Master suite leads into two walk-in closets and sizable master bathroom with jet tub, custom tiled shower, and dual his and her vanities. Views from the large window above the tub are of the secluded back yard. There is a large laundry room off kitchen, including sink & Maytag Washer/Dryer set which are included with the house. The walkout lower level includes a large family room with cove ceiling, fireplace, full wet bar with refrigerator, 3 bedrooms (2 featuring walk-in closets), 2 full bathrooms and ample storage- over 1000 square feet in 2 large storage/utility areas. Large new deck, built in 2017, is perfect for relaxing, grilling and enjoying the weather. Concrete patio below on walkout level. 2 gas fireplaces, one on each floor to help keep the house warm and cozy in the colder months. Additional amenities include hardwood, carpet and tiled floors, six-panel doors, built-ins galore, 3 car garage with built-in storage units and epoxy floors, 2 furnaces/2 AC units, central vacuum system, wooden and silhouette blinds that stay with home, irrigation system and recent interior/exterior neutral paint. Don't miss out on this stunning, well-maintained home. Call today to schedule a showing.
This property is off market, which means it's not currently listed for sale or rent on Zillow. This may be different from what's available on other websites or public sources.



