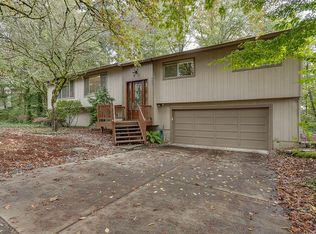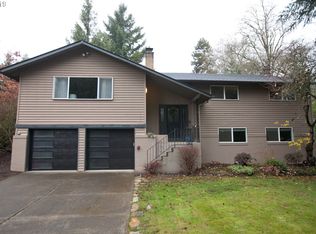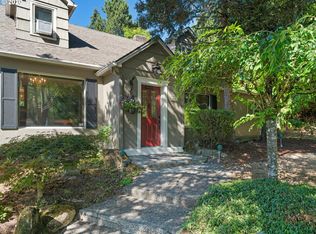Offering a rare blend of privacy and light,this NW Contemporary features an open floor plan, vaulted ceilings, and soaring windows. Large decks from both the family room and dining room make for easy entertaining or just a quiet summer evening listening to the gentle creek below. Conveniently located near Sunset Corridor, and just a few miles from downtown Portland...yet coming home will feel like getting away from it all. OPEN 4/22 1-3
This property is off market, which means it's not currently listed for sale or rent on Zillow. This may be different from what's available on other websites or public sources.


