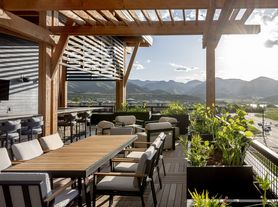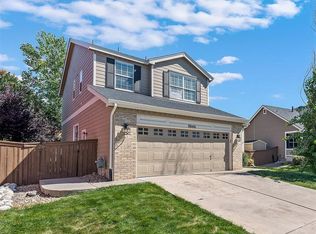Welcome home to this beautifully updated and impeccably maintained property in one of Littleton's most desirable neighborhoods. This spacious 3-bedroom, 2.5-bathroom home offers over 1,800 square feet of bright, open living space designed for comfort and style. From the moment you step inside, you'll notice the vaulted ceilings, abundant natural light, and thoughtful modern updates throughout. Every detail has been refreshed to create a warm and inviting atmosphere, from the new luxury vinyl plank flooring and modern lighting to the fresh paint, new windows, and high-efficiency heating and cooling systems. Whether you're relaxing indoors, hosting friends by the fire pit, or enjoying quiet evenings in the beautifully landscaped backyard, this home offers the perfect balance of style, functionality, and comfort.
Lease Details
Available: 11/14
Utilities: Tenant responsible for all utilities except trash
Pets: May be allowed with owner approval and an additional deposit and or pet rent
Property Highlights
3 Bedrooms | 2.5 Bathrooms | 1,800+ Sq Ft
Vaulted ceilings and bright, open floor plan
Updated throughout with new LVP flooring, windows, paint, and lighting
High-efficiency furnace and A/C for year-round comfort
Walk-in closets and upstairs laundry for convenience
Unfinished basement for additional storage
Attached 2-car garage
New front and back landscaping with stamped concrete patio and fire pit, perfect for outdoor entertaining
Location & Neighborhood
Situated in a quiet, family-friendly area of Littleton, this home offers easy access to major roads and local amenities:
Close to C-470, Santa Fe Drive, and local access roads for convenient commuting
Nearby parks and recreation: Chatfield State Park, Roxborough Park, and scenic trails
Located within Littleton Public Schools District, known for its strong academic programs and community atmosphere
Short drive to shopping, dining, and entertainment in Highlands Ranch and Sterling Ranch areas
Real Property Management Colorado is proud to offer deposit-free living to qualified renters through Obligo! We understand that moving costs can add up, so we want to extend financial flexibility to our residents. When you move in with us, you can skip paying a security deposit and keep the cash for activities you care about!
Real Property Management Colorado
Equal Opportunity Housing
All leases subject to application, administration and processing fees.
Prices and availability subject to change.
Real Property Management Colorado, LLC cannot verify the accuracy of property information listed on third party sites. Please visit Real Property Management Colorado, LLCs website to confirm property information.
The prospective tenant(s) have the right to provide to Real Property Management Colorado a portable tenant screening report, as defined in section 38-12-902 (2.5), Colorado revised statutes; and if the prospective tenant(s) provide Real Property Management Colorado with a portable tenant screening report, real property management Colorado is prohibited from charging the prospective tenant(s) a fee for real property management Colorado to access or use the portable tenant screening report.
In order to qualify, prospective tenant's application must be considered complete and include the following documents at the time of submission: a completed application for everyone 18 and older, unexpired government issued photo-ids, proof of income, a signed brokerage disclosure, and a portable tenant screening report containing credit, rental history, and criminal background information within the last 30 days and showing the prospects' name, contact information, verification of employment and income, and last known address. Applicants who do not submit a completed application based on the above will be considered incomplete and will not be considered for the property.
Basement Unfinished
Main Floor Bath
Tile Flooring
Trash/Recycling
Utility/Laundry Room
Vaulted Ceilings
Vinyl/Laminate Flooring
Walk In Closets
House for rent
$2,800/mo
9597 Fox Den Dr, Littleton, CO 80125
3beds
1,884sqft
Price may not include required fees and charges.
Single family residence
Available now
Cats OK
Central air, ceiling fan
In unit laundry
Attached garage parking
Forced air
What's special
Modern lightingVaulted ceilingsFresh paintUpstairs laundryAbundant natural lightWalk-in closetsNew windows
- 46 days |
- -- |
- -- |
Zillow last checked: 9 hours ago
Listing updated: December 20, 2025 at 07:28am
Travel times
Facts & features
Interior
Bedrooms & bathrooms
- Bedrooms: 3
- Bathrooms: 3
- Full bathrooms: 3
Heating
- Forced Air
Cooling
- Central Air, Ceiling Fan
Appliances
- Included: Dryer, Washer
- Laundry: In Unit
Features
- Ceiling Fan(s)
Interior area
- Total interior livable area: 1,884 sqft
Property
Parking
- Parking features: Attached, Garage
- Has attached garage: Yes
- Details: Contact manager
Features
- Patio & porch: Patio
- Exterior features: Garbage included in rent, Garden, Heating system: ForcedAir, No Utilities included in rent, Sprinkler System, Stainless steel appliances
- Fencing: Fenced Yard
Details
- Parcel number: 235501206201
Construction
Type & style
- Home type: SingleFamily
- Property subtype: Single Family Residence
Condition
- Year built: 2001
Utilities & green energy
- Utilities for property: Garbage
Community & HOA
Location
- Region: Littleton
Financial & listing details
- Lease term: Contact For Details
Price history
| Date | Event | Price |
|---|---|---|
| 12/8/2025 | Price change | $2,800-5.1%$1/sqft |
Source: Zillow Rentals | ||
| 11/21/2025 | Price change | $2,950-3.3%$2/sqft |
Source: Zillow Rentals | ||
| 11/14/2025 | Price change | $3,050-4.7%$2/sqft |
Source: Zillow Rentals | ||
| 11/7/2025 | Listed for rent | $3,200$2/sqft |
Source: Zillow Rentals | ||
| 10/24/2022 | Listing removed | -- |
Source: | ||
Neighborhood: 80125
Nearby schools
GreatSchools rating
- NARoxborough Elementary SchoolGrades: PK-2Distance: 0.6 mi
- 6/10Ranch View Middle SchoolGrades: 7-8Distance: 4.9 mi
- 9/10Thunderridge High SchoolGrades: 9-12Distance: 5.1 mi

