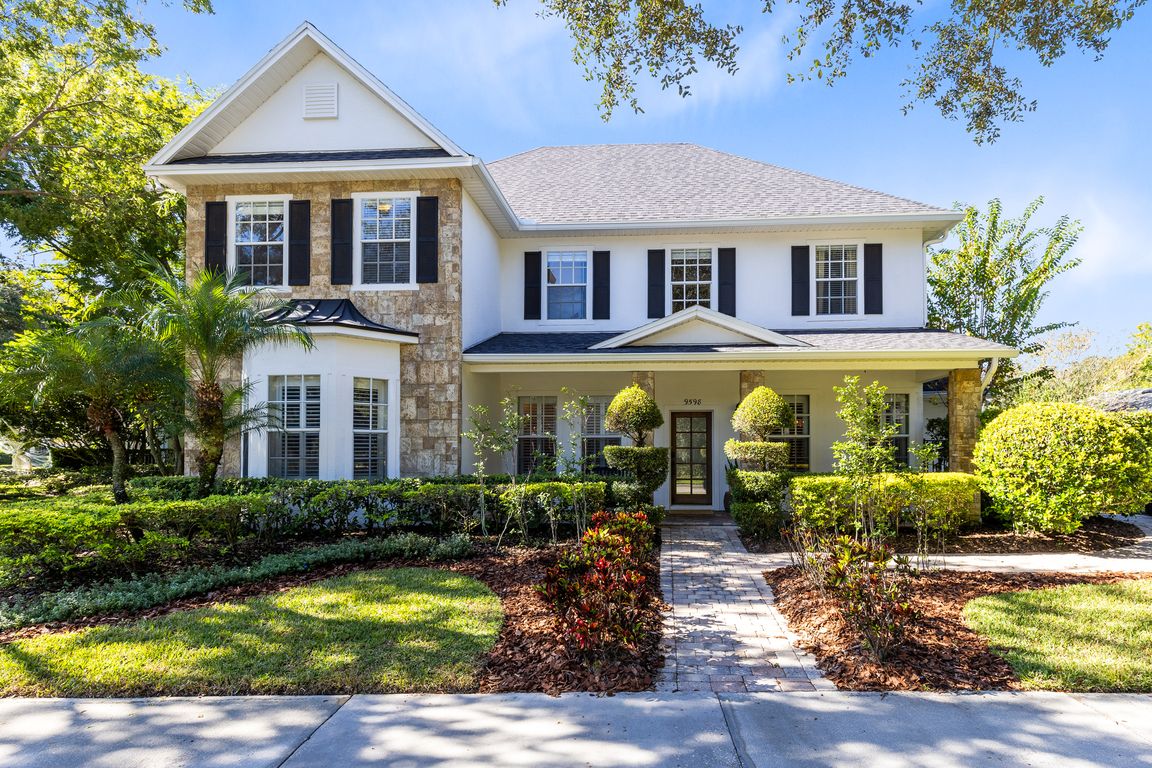
For sale
$1,190,000
5beds
3,797sqft
9598 Pine Lily St, Orlando, FL 32827
5beds
3,797sqft
Single family residence
Built in 2005
0.32 Acres
3 Attached garage spaces
$313 price/sqft
$140 monthly HOA fee
What's special
Abundant natural lightQuartz countertopsPrivate backyard oasisThree-car oversized garageLush tropical landscapingWood detailsCustom cabinetry
One or more photo(s) has been virtually staged. Welcome to this beautifully updated Bradford Custom Home—one of only four in NorthLake Park at Lake Nona. Perfectly positioned on an oversized corner lot across from a serene conservation area, this 5-bedroom, 4 full and 2 half bath residence spans 3,797 square feet ...
- 7 hours |
- 334 |
- 31 |
Source: Stellar MLS,MLS#: O6358620 Originating MLS: Orlando Regional
Originating MLS: Orlando Regional
Travel times
Living Room
Kitchen
Primary Bedroom
Primary Bathroom
Screened Patio / Pool
Private Suite
Zillow last checked: 8 hours ago
Listing updated: 11 hours ago
Listing Provided by:
Peter Luu 321-917-7864,
REAL BROKER, LLC 855-450-0442,
Mercy Aidala 321-541-4699,
REAL BROKER, LLC
Source: Stellar MLS,MLS#: O6358620 Originating MLS: Orlando Regional
Originating MLS: Orlando Regional

Facts & features
Interior
Bedrooms & bathrooms
- Bedrooms: 5
- Bathrooms: 6
- Full bathrooms: 4
- 1/2 bathrooms: 2
Primary bedroom
- Features: Ceiling Fan(s), En Suite Bathroom, Walk-In Closet(s)
- Level: First
Bedroom 2
- Features: Built-In Shelving, Ceiling Fan(s), Built-in Closet
- Level: Second
Bedroom 3
- Features: Ceiling Fan(s), Built-in Closet
- Level: Second
Bedroom 4
- Features: Walk-In Closet(s)
- Level: Second
Primary bathroom
- Features: Bath w Spa/Hydro Massage Tub, Built-In Shelving, Dual Sinks, Garden Bath, Stone Counters, Tub with Separate Shower Stall, Water Closet/Priv Toilet, Window/Skylight in Bath
- Level: First
Balcony porch lanai
- Level: First
Dinette
- Level: First
Dining room
- Level: First
Game room
- Features: Ceiling Fan(s), En Suite Bathroom
- Level: Second
Kitchen
- Level: First
Laundry
- Features: Built-In Shelving
- Level: First
Living room
- Level: First
Loft
- Features: Ceiling Fan(s), Linen Closet
- Level: Second
Heating
- Central, Electric
Cooling
- Central Air
Appliances
- Included: Oven, Cooktop, Dishwasher, Disposal, Microwave, Refrigerator, Water Filtration System
- Laundry: Inside, Laundry Room
Features
- Built-in Features, Ceiling Fan(s), Crown Molding, Eating Space In Kitchen, High Ceilings, Kitchen/Family Room Combo, Living Room/Dining Room Combo, Open Floorplan, Other, Primary Bedroom Main Floor, Solid Wood Cabinets, Split Bedroom, Stone Counters, Thermostat, Walk-In Closet(s)
- Flooring: Luxury Vinyl, Hardwood
- Windows: Blinds, Shades, Shutters, Window Treatments
- Has fireplace: Yes
- Fireplace features: Gas, Living Room
Interior area
- Total structure area: 5,152
- Total interior livable area: 3,797 sqft
Video & virtual tour
Property
Parking
- Total spaces: 3
- Parking features: Driveway, Garage Door Opener, Oversized
- Attached garage spaces: 3
- Has uncovered spaces: Yes
Features
- Levels: Two
- Stories: 2
- Patio & porch: Covered, Deck, Front Porch, Patio, Porch, Rear Porch, Screened
- Exterior features: Irrigation System, Other, Private Mailbox, Rain Gutters, Sidewalk
- Has private pool: Yes
- Pool features: In Ground, Lighting, Other, Salt Water
- Has spa: Yes
- Spa features: In Ground
- Fencing: Fenced
Lot
- Size: 0.32 Acres
- Features: Conservation Area, Corner Lot, Landscaped, Level, Oversized Lot, Sidewalk
- Residential vegetation: Mature Landscaping, Trees/Landscaped
Details
- Parcel number: 012430605301110
- Zoning: PD
- Special conditions: None
Construction
Type & style
- Home type: SingleFamily
- Property subtype: Single Family Residence
Materials
- Block, Stone, Stucco
- Foundation: Slab
- Roof: Shingle
Condition
- New construction: No
- Year built: 2005
Details
- Builder name: Cam Bradford Custom Homes
Utilities & green energy
- Sewer: Public Sewer
- Water: Public
- Utilities for property: Public
Community & HOA
Community
- Features: Dock, Fishing, Water Access, Fitness Center, Park, Playground, Pool, Sidewalks, Tennis Court(s)
- Subdivision: NORTHLAKE PARK AT LAKE NONA
HOA
- Has HOA: Yes
- HOA fee: $140 monthly
- HOA name: Leland Management / Fred Kapelewski
- HOA phone: 407-855-8734
- Pet fee: $0 monthly
Location
- Region: Orlando
Financial & listing details
- Price per square foot: $313/sqft
- Tax assessed value: $863,738
- Annual tax amount: $8,403
- Date on market: 11/13/2025
- Listing terms: Cash,Conventional,VA Loan
- Ownership: Fee Simple
- Total actual rent: 0
- Road surface type: Paved, Asphalt