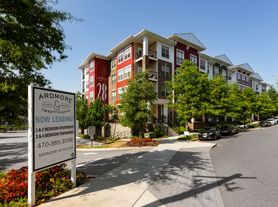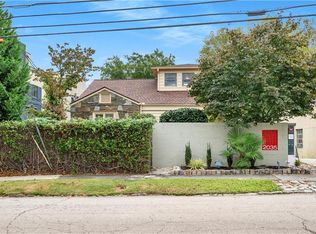12 Month Lease, $1,950 deposit, Available Now PRIVATE GARAGE and WORKSHOP! Other Features: -TOP FLOOR -LOADS OF WINDOWS -NO SHARED WALLS, ONLY ONE UNIT BELOW -NEWLY RENOVATED -ALL NEW KITCHEN CABS, COUNTERS AND APPLIANCES -NEW BATH -BEUTIFULLY REFINISHED REAL WOOD FLOORING, NOT LVT -REAR TERRACE Location Features: -WALK TO PIEDMONT HOSPTIAL AND SURROUNDING RESTAURANTS AND SERVICES -WALK TO THE ATLANTA BELTLINE -WALK TO TANYARD CREEK PARK -EASY ACCESS TO I75 AND I85 BOTH NORTH AND SOUTH This condo can not be beat. Loads of guest parking on the street. Call today for an easy tour! Tenant pays gas and electricity and cable/internet. Deposit and first month rent due at lease signing. The term of the lease is 12-24 months. No smoking. Pets considered. Non-refundable pet deposit and monthly fee apply based on pet. Street parking is allowed and there is a one car private garage.
Copyright Georgia MLS. All rights reserved. Information is deemed reliable but not guaranteed.
Condo for rent
$1,950/mo
96 Ardmore Pl NW APT 3, Atlanta, GA 30309
2beds
850sqft
Price may not include required fees and charges.
Condo
Available now
Cats, dogs OK
Central air
In kitchen laundry
Attached garage parking
Central
What's special
- 31 days |
- -- |
- -- |
Zillow last checked: 8 hours ago
Listing updated: December 02, 2025 at 09:10pm
Travel times
Looking to buy when your lease ends?
Consider a first-time homebuyer savings account designed to grow your down payment with up to a 6% match & a competitive APY.
Facts & features
Interior
Bedrooms & bathrooms
- Bedrooms: 2
- Bathrooms: 1
- Full bathrooms: 1
Heating
- Central
Cooling
- Central Air
Appliances
- Included: Dishwasher, Dryer, Microwave, Refrigerator, Washer
- Laundry: In Kitchen, In Unit
Features
- Roommate Plan, Tile Bath
- Flooring: Hardwood, Tile
- Has basement: Yes
Interior area
- Total interior livable area: 850 sqft
Property
Parking
- Parking features: Attached, Garage
- Has attached garage: Yes
- Details: Contact manager
Features
- Stories: 1
- Exterior features: Architecture Style: Contemporary, Attached, Cable not included in rent, City Lot, Electricity not included in rent, Garage, Garage Door Opener, Gas not included in rent, Heating system: Central, In Kitchen, Internet not included in rent, Lot Features: City Lot, Oven/Range (Combo), Roof Type: Composition, Roommate Plan, Sidewalks, Storage, Street Lights, Tile Bath
Details
- Parcel number: 17010900160352
Construction
Type & style
- Home type: Condo
- Architectural style: Contemporary
- Property subtype: Condo
Materials
- Roof: Composition
Condition
- Year built: 1954
Building
Management
- Pets allowed: Yes
Community & HOA
Location
- Region: Atlanta
Financial & listing details
- Lease term: Contact For Details
Price history
| Date | Event | Price |
|---|---|---|
| 12/1/2025 | Listing removed | $250,000$294/sqft |
Source: | ||
| 11/4/2025 | Listed for rent | $1,950$2/sqft |
Source: GAMLS #10637594 | ||
| 11/3/2025 | Listing removed | $1,950$2/sqft |
Source: Zillow Rentals | ||
| 10/20/2025 | Listed for rent | $1,950$2/sqft |
Source: Zillow Rentals | ||
| 8/27/2025 | Listed for sale | $250,000+23.5%$294/sqft |
Source: | ||
Neighborhood: Ardmore
There are 3 available units in this apartment building

