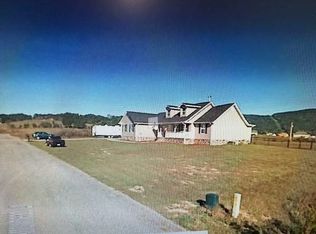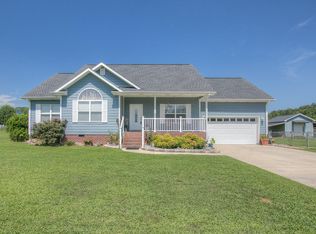Completely updated home in a great neighborhood! Features include brand new appliances, fresh paint throughout, new carpet, new garage door, large fenced-in back yard, bonus room and an office. You don't want to miss out on this one! Make your appointment to view today!
This property is off market, which means it's not currently listed for sale or rent on Zillow. This may be different from what's available on other websites or public sources.


