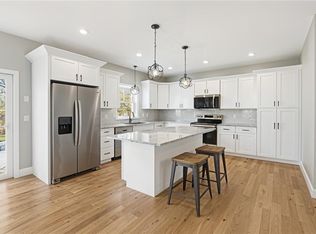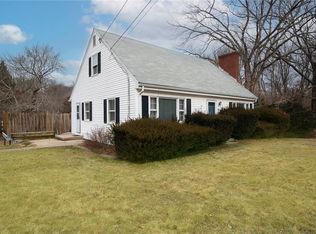Sold for $647,000
$647,000
96 Ashaway Rd, Westerly, RI 02891
5beds
3,046sqft
Single Family Residence
Built in 1942
2.05 Acres Lot
$649,600 Zestimate®
$212/sqft
$5,523 Estimated rent
Home value
$649,600
$604,000 - $702,000
$5,523/mo
Zestimate® history
Loading...
Owner options
Explore your selling options
What's special
Spacious 5-Bedroom Home with ADU & Expansion Possibility! Welcome to this beautifully updated 5-bedroom, 3.5-bath home featuring a newly installed 5-bedroom septic system (2023). This versatile property includes an existing Accessory Dwelling Unit (ADU) and offers the exciting possibility to subdivide or expand with a second lot—perfect for building an additional 1,200 sq ft ADU or customizing your dream space. This home has recent new vinyl windows and high end certainteed vinyl siding, newer roof and stainless steel appliances. Inside, you'll find thoughtful updates throughout the entire home, blending modern convenience with classic charm. Ideally located just minutes from downtown, the railroad station, local beaches, and major highways—this property offers both comfort and convenience in one. Seller needs 120 days to vacate. Whether you're looking for multigenerational living, rental income, or room to grow, this property has it all!
Zillow last checked: 8 hours ago
Listing updated: October 28, 2025 at 04:10pm
Listed by:
Mark Wright 401-787-5203,
Coldwell Banker Coastal Homes
Bought with:
Dianne Lemay, RES.0040230
HomeSmart Professionals
Source: StateWide MLS RI,MLS#: 1391564
Facts & features
Interior
Bedrooms & bathrooms
- Bedrooms: 5
- Bathrooms: 4
- Full bathrooms: 3
- 1/2 bathrooms: 1
Bathroom
- Features: Bath w Tub & Shower
Heating
- Oil, Steam
Cooling
- None
Appliances
- Included: Dishwasher, Oven/Range, Refrigerator
Features
- Wall (Dry Wall), Wall (Plaster), Internal Expansion, Plumbing (Mixed), Insulation (Walls)
- Flooring: Ceramic Tile, Hardwood
- Basement: Full,Interior and Exterior,Finished,Kitchen,Living Room,Office
- Has fireplace: No
- Fireplace features: None
Interior area
- Total structure area: 2,136
- Total interior livable area: 3,046 sqft
- Finished area above ground: 2,136
- Finished area below ground: 910
Property
Parking
- Total spaces: 5
- Parking features: No Garage, Driveway
- Has uncovered spaces: Yes
Lot
- Size: 2.05 Acres
- Features: Secluded, Wooded
Details
- Additional structures: Outbuilding
- Foundation area: 960
- Parcel number: WESTM38B30
- Zoning: R30
- Special conditions: Conventional/Market Value
- Other equipment: Cable TV
Construction
Type & style
- Home type: SingleFamily
- Architectural style: Cape Cod
- Property subtype: Single Family Residence
Materials
- Dry Wall, Plaster, Vinyl Siding
- Foundation: Concrete Perimeter
Condition
- New construction: No
- Year built: 1942
Utilities & green energy
- Electric: Circuit Breakers
- Sewer: Septic Tank
- Utilities for property: Water Connected
Community & neighborhood
Community
- Community features: Near Public Transport, Commuter Bus, Golf, Highway Access, Hospital, Interstate, Public School, Railroad, Recreational Facilities, Restaurants, Schools, Near Shopping, Near Swimming, Tennis
Location
- Region: Westerly
Price history
| Date | Event | Price |
|---|---|---|
| 10/28/2025 | Sold | $647,000-2%$212/sqft |
Source: | ||
| 9/2/2025 | Pending sale | $660,000$217/sqft |
Source: | ||
| 8/1/2025 | Listed for sale | $660,000-17.4%$217/sqft |
Source: | ||
| 7/30/2025 | Listing removed | $799,000$262/sqft |
Source: | ||
| 6/27/2025 | Listed for sale | $799,000-9.7%$262/sqft |
Source: | ||
Public tax history
| Year | Property taxes | Tax assessment |
|---|---|---|
| 2025 | $3,414 -12.6% | $480,200 +20.6% |
| 2024 | $3,906 +13.1% | $398,200 +10.2% |
| 2023 | $3,453 | $361,200 |
Find assessor info on the county website
Neighborhood: 02891
Nearby schools
GreatSchools rating
- 6/10Springbrook Elementary SchoolGrades: K-4Distance: 1.3 mi
- 6/10Westerly Middle SchoolGrades: 5-8Distance: 3.3 mi
- 6/10Westerly High SchoolGrades: 9-12Distance: 1.4 mi
Get a cash offer in 3 minutes
Find out how much your home could sell for in as little as 3 minutes with a no-obligation cash offer.
Estimated market value$649,600
Get a cash offer in 3 minutes
Find out how much your home could sell for in as little as 3 minutes with a no-obligation cash offer.
Estimated market value
$649,600

