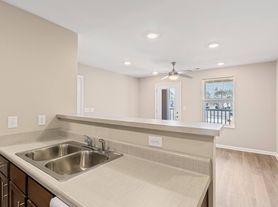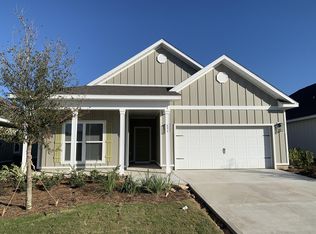Property Features:
Brand New Construction
Spacious open-concept layout with modern finishes
3 bedrooms and 2 full bathrooms
Attached 2-car garage with ample storage
Fully fenced yard perfect for privacy and outdoor enjoyment
Professionally landscaped with irrigation system for easy maintenance
Washer and dryer included move in with ease
Sidewalks all the way to nearby schools ideal for families and morning strolls
Location Highlights:
Walking distance to top-rated schools and beautiful parks
Safe, sidewalk-lined streets throughout the neighborhood
Peaceful community with easy access to local amenities
15-minute drive to the beach enjoy coastal living without the crowds
No pets or smoking allowed ensuring a clean and serene living environment
Available for long-term rental perfect for those seeking stability and a fresh start in a pristine home
There is a $55 dollar application fee.
tenant pays water and electric, internet
tenant is responsible for lawn care
House for rent
Accepts Zillow applicationsSpecial offer
$2,500/mo
96 Azalea Dr, Freeport, FL 32439
3beds
1,398sqft
Price may not include required fees and charges.
Single family residence
Available now
Small dogs OK
Central air
In unit laundry
Attached garage parking
Heat pump
What's special
- 47 days |
- -- |
- -- |
Travel times
Facts & features
Interior
Bedrooms & bathrooms
- Bedrooms: 3
- Bathrooms: 2
- Full bathrooms: 2
Heating
- Heat Pump
Cooling
- Central Air
Appliances
- Included: Dishwasher, Dryer, Freezer, Microwave, Oven, Refrigerator, Washer
- Laundry: In Unit
Features
- Flooring: Hardwood
Interior area
- Total interior livable area: 1,398 sqft
Property
Parking
- Parking features: Attached
- Has attached garage: Yes
- Details: Contact manager
Features
- Exterior features: Bicycle storage, Electricity not included in rent, Internet not included in rent, Water not included in rent
Details
- Parcel number: 101S19230000210030
Construction
Type & style
- Home type: SingleFamily
- Property subtype: Single Family Residence
Community & HOA
Location
- Region: Freeport
Financial & listing details
- Lease term: 1 Year
Price history
| Date | Event | Price |
|---|---|---|
| 11/19/2025 | Price change | $2,500+8.7%$2/sqft |
Source: Zillow Rentals | ||
| 11/13/2025 | Price change | $2,300-8%$2/sqft |
Source: Zillow Rentals | ||
| 9/3/2025 | Listed for rent | $2,500$2/sqft |
Source: Zillow Rentals | ||
| 8/28/2025 | Sold | $310,000$222/sqft |
Source: | ||
| 8/13/2025 | Pending sale | $310,000$222/sqft |
Source: | ||
Neighborhood: 32439
- Special offer! $1,000 off move in deposit before the new year!Expires December 31, 2025

