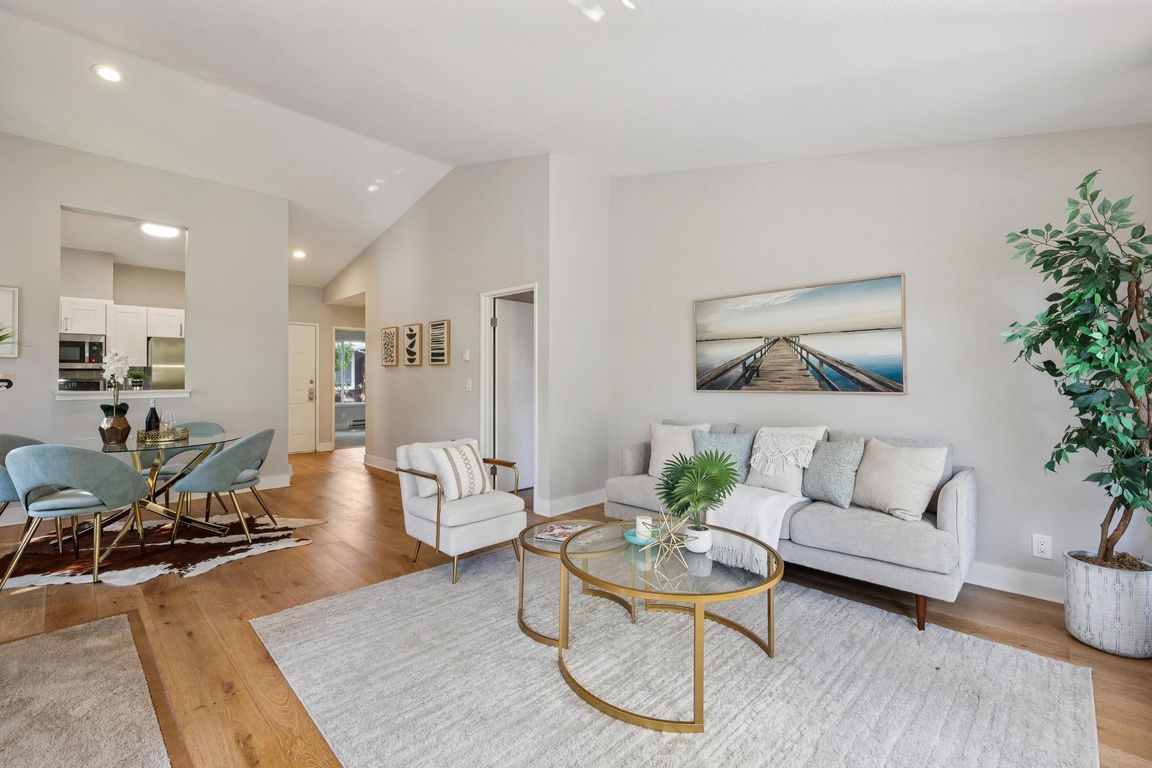Open: Sun 2pm-4:30pm

For salePrice cut: $10K (9/12)
$539,000
2beds
1,007sqft
96 Bayside Ct, Richmond, CA 94804
2beds
1,007sqft
Condominium
Built in 1992
1 Carport space
$535 price/sqft
$755 monthly HOA fee
What's special
Heated poolsCorner unitRomantic fireplacePrivate balconyLagoon and greenbelt viewsState-of-the-art fitness centerCommunity garden
California Coastal Resort Living Awaits! Discover one of the largest 2 bed, 2 bath upper-level corner units in the coveted Marina Bay community. This bright and airy end-unit home boasts extra windows in the kitchen and living room, flooding the space with natural light and offering lagoon and greenbelt views. Nestled ...
- 150 days |
- 783 |
- 22 |
Source: bridgeMLS/CCAR/Bay East AOR,MLS#: 41104378
Travel times
Living Room
Kitchen
Primary Bedroom
Zillow last checked: 8 hours ago
Listing updated: December 05, 2025 at 11:58pm
Listed by:
Min Zhao DRE #01449007 510-698-8886,
KW Advisors East Bay
Source: bridgeMLS/CCAR/Bay East AOR,MLS#: 41104378
Facts & features
Interior
Bedrooms & bathrooms
- Bedrooms: 2
- Bathrooms: 2
- Full bathrooms: 2
Kitchen
- Features: Dishwasher, Electric Range/Cooktop, Disposal, Microwave, Refrigerator
Heating
- Baseboard, Electric
Cooling
- None
Appliances
- Included: Dishwasher, Electric Range, Microwave, Refrigerator, Dryer, Washer, Gas Water Heater
- Laundry: Dryer, Laundry Closet, Washer
Features
- Storage
- Flooring: Hardwood, Tile, Carpet
- Number of fireplaces: 1
- Fireplace features: Living Room, Wood Burning
Interior area
- Total structure area: 1,007
- Total interior livable area: 1,007 sqft
Video & virtual tour
Property
Parking
- Total spaces: 1
- Parking features: Carport
- Garage spaces: 1
- Has carport: Yes
Features
- Levels: One Story
- Stories: 1
- Pool features: None, Community
- Waterfront features: Waterfront
Lot
- Size: 2,178 Square Feet
Details
- Parcel number: 5606803434
- Special conditions: Standard
Construction
Type & style
- Home type: Condo
- Architectural style: Contemporary
- Property subtype: Condominium
Materials
- Wood Shingles
- Roof: Shingle
Condition
- Existing
- New construction: No
- Year built: 1992
Utilities & green energy
- Electric: No Solar
Community & HOA
HOA
- Has HOA: Yes
- Amenities included: Clubhouse, Greenbelt, Fitness Center, Pool, Gated, Spa/Hot Tub, Tennis Court(s), Guest Parking
- Services included: Reserves, Water, Sewer, Trash, Management Fee, Common Area Maint, Exterior Maintenance
- HOA fee: $755 monthly
- HOA name: CALL LISTING AGENT
- HOA phone: 510-235-2244
Location
- Region: Richmond
Financial & listing details
- Price per square foot: $535/sqft
- Tax assessed value: $614,423
- Annual tax amount: $10,395
- Date on market: 7/10/2025
- Listing terms: Cash,Conventional,FHA