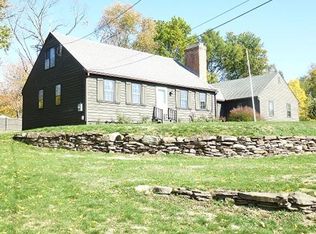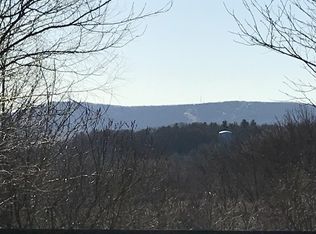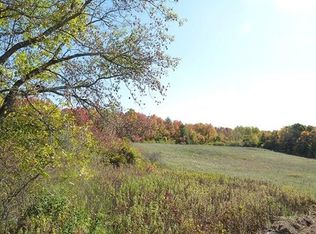Sold for $750,000 on 08/05/25
$750,000
96 Cold Hill Rd, Granby, MA 01033
4beds
4,179sqft
Single Family Residence
Built in 2018
8.66 Acres Lot
$763,900 Zestimate®
$179/sqft
$2,279 Estimated rent
Home value
$763,900
$657,000 - $886,000
$2,279/mo
Zestimate® history
Loading...
Owner options
Explore your selling options
What's special
Looking for an energy-efficient, fossil-fuel-free home with space perfect for multi-generational living on 6+ bucolic acres, plus a bordering perced/surveyed lot totaling 8.66? Here it is, in a coveted neighborhood only 5 min to S. Hadley Common, or 15 min. to Amherst center! The current owner has made many smart improvements - The result is a bright open floorplan w/many upgrades surrounded by open fields for small-scale farming, sunshine, privacy & a great western view. The main level includes a gourmet kitchen, seamlessly flowing into the living & dining rms, flooded w/ natural light through floor to ceiling windows, also 1st floor primary bed & bath, laundry, mudroom, access through garage, 1/2 bath & deck w/ outdoor shower. The finished walk-out lower level includes a family rm, 2 more beds & full bath, opening to a patio w/ hot tub & bar. A stylish living area w/kitchenette/bed/bath/laundry sits over the 2 car heated garage & workshop space. A one of a kind special property!
Zillow last checked: 8 hours ago
Listing updated: August 05, 2025 at 01:20pm
Listed by:
Sarah Shipman 413-320-2019,
5 College REALTORS® Northampton 413-585-8555
Bought with:
Claire Kenna
Coldwell Banker Realty - Western MA
Source: MLS PIN,MLS#: 73366756
Facts & features
Interior
Bedrooms & bathrooms
- Bedrooms: 4
- Bathrooms: 4
- Full bathrooms: 3
- 1/2 bathrooms: 1
Primary bedroom
- Features: Bathroom - 3/4
- Level: First
Bedroom 2
- Features: Flooring - Hardwood
- Level: Basement
Bedroom 3
- Features: Flooring - Hardwood
- Level: Basement
Primary bathroom
- Features: Yes
Dining room
- Features: Flooring - Hardwood, Open Floorplan
- Level: First
Family room
- Features: Flooring - Hardwood, Exterior Access, Recessed Lighting, Slider
- Level: Basement
Kitchen
- Features: Flooring - Stone/Ceramic Tile, Open Floorplan, Recessed Lighting, Stainless Steel Appliances, Peninsula
- Level: First
Living room
- Features: Wood / Coal / Pellet Stove, Flooring - Hardwood, Open Floorplan
- Level: First
Heating
- Heat Pump, Wood Stove, Ductless
Cooling
- Ductless
Appliances
- Laundry: Dryer Hookup - Electric, Electric Dryer Hookup, Washer Hookup
Features
- Bathroom - Tiled With Shower Stall, Countertops - Stone/Granite/Solid, In-Law Floorplan, Internet Available - Broadband
- Flooring: Wood, Tile, Hardwood
- Doors: Insulated Doors, French Doors
- Windows: Insulated Windows, Screens
- Basement: Full,Finished,Walk-Out Access
- Number of fireplaces: 2
Interior area
- Total structure area: 4,179
- Total interior livable area: 4,179 sqft
- Finished area above ground: 2,589
- Finished area below ground: 1,590
Property
Parking
- Total spaces: 10
- Parking features: Attached, Carport, Garage Door Opener, Heated Garage, Storage, Workshop in Garage, Garage Faces Side, Off Street, Stone/Gravel
- Attached garage spaces: 2
- Has carport: Yes
- Uncovered spaces: 8
Features
- Levels: Multi/Split
- Patio & porch: Deck - Composite, Patio
- Exterior features: Deck - Composite, Patio, Rain Gutters, Hot Tub/Spa, Professional Landscaping, Screens, Fenced Yard, Garden, Outdoor Shower
- Has spa: Yes
- Spa features: Private
- Fencing: Fenced/Enclosed,Fenced
- Has view: Yes
- View description: Scenic View(s)
Lot
- Size: 8.66 Acres
- Features: Wooded, Easements, Farm, Level
Details
- Parcel number: M:3 B:0A L:122,5001765
- Zoning: Res
Construction
Type & style
- Home type: SingleFamily
- Architectural style: Ranch
- Property subtype: Single Family Residence
Materials
- Modular
- Foundation: Concrete Perimeter
- Roof: Shingle
Condition
- Year built: 2018
Utilities & green energy
- Electric: Circuit Breakers, 200+ Amp Service
- Sewer: Private Sewer
- Water: Private
- Utilities for property: for Electric Range, for Electric Dryer, Washer Hookup
Green energy
- Energy efficient items: Thermostat
- Energy generation: Solar
Community & neighborhood
Community
- Community features: Walk/Jog Trails, Stable(s), Golf, Medical Facility, Conservation Area, House of Worship, Private School, Public School, University
Location
- Region: Granby
Other
Other facts
- Road surface type: Paved
Price history
| Date | Event | Price |
|---|---|---|
| 8/5/2025 | Sold | $750,000-6.1%$179/sqft |
Source: MLS PIN #73366756 Report a problem | ||
| 6/2/2025 | Contingent | $799,000$191/sqft |
Source: MLS PIN #73366756 Report a problem | ||
| 5/15/2025 | Price change | $799,000-2.4%$191/sqft |
Source: MLS PIN #73366756 Report a problem | ||
| 4/30/2025 | Listed for sale | $819,000+25.6%$196/sqft |
Source: MLS PIN #73366756 Report a problem | ||
| 1/3/2024 | Sold | $651,900+0.3%$156/sqft |
Source: MLS PIN #73173200 Report a problem | ||
Public tax history
| Year | Property taxes | Tax assessment |
|---|---|---|
| 2025 | $11,116 +0.4% | $723,200 +0.2% |
| 2024 | $11,067 +4.4% | $721,900 +16.6% |
| 2023 | $10,596 +3.3% | $619,300 +15.1% |
Find assessor info on the county website
Neighborhood: 01033
Nearby schools
GreatSchools rating
- 6/10East Meadow SchoolGrades: PK-6Distance: 3.1 mi
- 5/10Granby Jr Sr High SchoolGrades: 7-12Distance: 3 mi

Get pre-qualified for a loan
At Zillow Home Loans, we can pre-qualify you in as little as 5 minutes with no impact to your credit score.An equal housing lender. NMLS #10287.
Sell for more on Zillow
Get a free Zillow Showcase℠ listing and you could sell for .
$763,900
2% more+ $15,278
With Zillow Showcase(estimated)
$779,178

