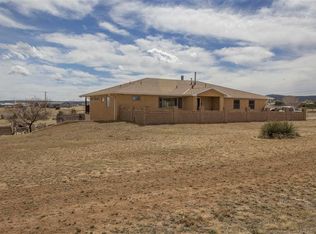Sold
Price Unknown
96 County Line Rd, Edgewood, NM 87015
3beds
2,500sqft
Manufactured Home, Single Family Residence
Built in 1998
4.47 Acres Lot
$242,700 Zestimate®
$--/sqft
$3,395 Estimated rent
Home value
$242,700
$216,000 - $272,000
$3,395/mo
Zestimate® history
Loading...
Owner options
Explore your selling options
What's special
Terrific triple wide on 4.5 amazing acres. You will be impressed with the beauty of the property. Minutes away from the city, yet great setting for peace and quite. Tape and texture inside with bull nose corners, Family room has wonderful fireplace and big windows. Very open floor plan with two living areas and super big eat in kitchen. Separated bedrooms with primary suite bosting of large bath and walk in closet. Bath has large soaking tub, separate shower and extra room. Other bedrooms have shared hall full bath on other end of home. Enjoy the large eat in kitchen with access to open patio through laundry. Home needs some cosmetic repairs and is ready for your sweat labor to make an good investment property or your own special place in the country. Totally livable currently.
Zillow last checked: 8 hours ago
Listing updated: July 16, 2025 at 07:58am
Listed by:
Kelly Hardison 505-259-8131,
Coldwell Banker Legacy,
Bryan S Lee 505-259-8070,
Coldwell Banker Legacy
Bought with:
Bryan S Lee, 12926
Coldwell Banker Legacy
Source: SWMLS,MLS#: 1085895
Facts & features
Interior
Bedrooms & bathrooms
- Bedrooms: 3
- Bathrooms: 3
- Full bathrooms: 2
- 1/2 bathrooms: 1
Primary bedroom
- Level: Main
- Area: 288
- Dimensions: 18 x 16
Bedroom 2
- Level: Main
- Area: 108
- Dimensions: 9 x 12
Bedroom 3
- Level: Main
- Area: 144
- Dimensions: 12 x 12
Dining room
- Level: Main
- Area: 110
- Dimensions: 10 x 11
Family room
- Level: Main
- Area: 288
- Dimensions: 18 x 16
Kitchen
- Level: Main
- Area: 348
- Dimensions: 12 x 29
Living room
- Level: Main
- Area: 361
- Dimensions: 19 x 19
Heating
- Central, Forced Air
Cooling
- None
Appliances
- Included: Dryer, Dishwasher, Free-Standing Electric Range, Refrigerator, Washer
- Laundry: Electric Dryer Hookup
Features
- Beamed Ceilings, Ceiling Fan(s), Cathedral Ceiling(s), Separate/Formal Dining Room, Garden Tub/Roman Tub, Country Kitchen, Multiple Living Areas, Main Level Primary, Separate Shower, Walk-In Closet(s)
- Flooring: Carpet, Vinyl
- Windows: Double Pane Windows, Insulated Windows
- Has basement: No
- Number of fireplaces: 1
- Fireplace features: Custom, Wood Burning
Interior area
- Total structure area: 2,500
- Total interior livable area: 2,500 sqft
Property
Accessibility
- Accessibility features: None
Features
- Levels: One
- Stories: 1
- Patio & porch: Open, Patio
- Exterior features: Propane Tank - Leased
- Has view: Yes
Lot
- Size: 4.47 Acres
- Features: Views
Details
- Additional structures: Storage
- Parcel number: 094502528
- Zoning description: A-1
Construction
Type & style
- Home type: MobileManufactured
- Property subtype: Manufactured Home, Single Family Residence
Materials
- Other
- Foundation: Permanent
- Roof: Pitched,Shingle
Condition
- Resale
- New construction: No
- Year built: 1998
Details
- Builder model: Oakwood Homes
- Builder name: Golden West Homes
Utilities & green energy
- Sewer: Septic Tank
- Water: Private, Well
- Utilities for property: Electricity Connected, Propane, Water Connected
Green energy
- Energy generation: None
Community & neighborhood
Location
- Region: Edgewood
Other
Other facts
- Listing terms: Cash,Conventional,VA Loan
Price history
| Date | Event | Price |
|---|---|---|
| 7/9/2025 | Sold | -- |
Source: | ||
| 6/22/2025 | Pending sale | $275,000$110/sqft |
Source: | ||
| 6/14/2025 | Listed for sale | $275,000$110/sqft |
Source: | ||
Public tax history
| Year | Property taxes | Tax assessment |
|---|---|---|
| 2024 | $1,052 +2.5% | $161,326 +3% |
| 2023 | $1,027 +2.8% | $156,628 +3% |
| 2022 | $998 +2.8% | $152,067 +3% |
Find assessor info on the county website
Neighborhood: Thunder Mountain
Nearby schools
GreatSchools rating
- 9/10South Mountain Elementary SchoolGrades: K-5Distance: 4.2 mi
- 7/10Edgewood Middle SchoolGrades: 6-8Distance: 2.8 mi
- 5/10Moriarty High SchoolGrades: 9-12Distance: 13.5 mi
Get a cash offer in 3 minutes
Find out how much your home could sell for in as little as 3 minutes with a no-obligation cash offer.
Estimated market value$242,700
Get a cash offer in 3 minutes
Find out how much your home could sell for in as little as 3 minutes with a no-obligation cash offer.
Estimated market value
$242,700
