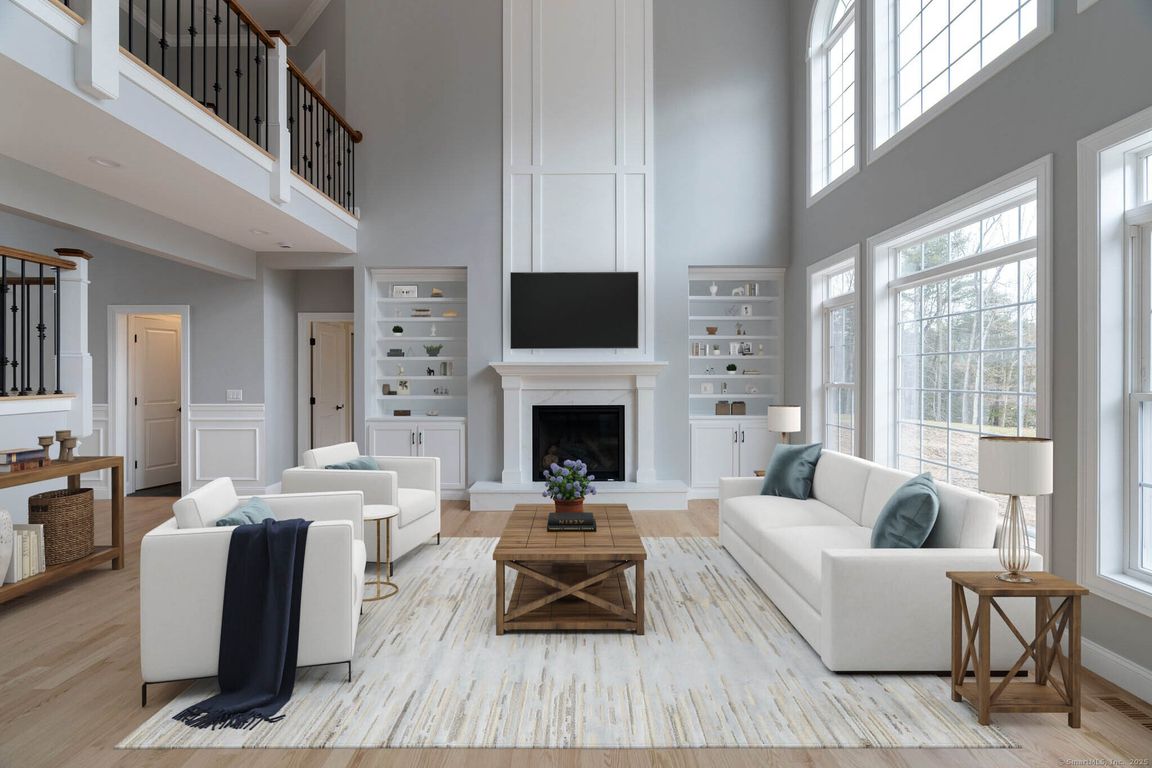
For sale
$1,449,900
5beds
3,679sqft
96 Crosby Road, Glastonbury, CT 06033
5beds
3,679sqft
Single family residence
Built in 2024
1.18 Acres
3 Attached garage spaces
$394 price/sqft
What's special
Stone veneerDbl-sided iron staircaseDramatic wall of windowsGorgeous arch windowsDbl ovensTrendy quartz countertopsCustom built-ins
New Construction-Fully Completed Home in coveted Crosby II Subdivision! Experience unparalleled elegance by Glastonbury's signature builder, Reggie Jacques. Beautiful build showcasing the highest level of craftsmanship & design. As you enter, you are greeted by an impressive 2-story foyer, featuring a breathtaking dbl-sided iron staircase that sets the tone for the ...
- 34 days |
- 1,792 |
- 59 |
Source: Smart MLS,MLS#: 24125805
Travel times
Family Room
Dining Room
Primary Bedroom
Zillow last checked: 7 hours ago
Listing updated: October 05, 2025 at 02:40pm
Listed by:
Margaret Wilcox Team,
Margaret M. Wilcox,
William Raveis Real Estate,
Co-Listing Agent: Anna Zastem Macchio,
William Raveis Real Estate
Source: Smart MLS,MLS#: 24125805
Facts & features
Interior
Bedrooms & bathrooms
- Bedrooms: 5
- Bathrooms: 5
- Full bathrooms: 4
- 1/2 bathrooms: 1
Rooms
- Room types: Laundry, Roughed-In Bath, Sitting Room
Primary bedroom
- Features: Bedroom Suite, Full Bath, Walk-In Closet(s), Hardwood Floor
- Level: Upper
- Area: 300.12 Square Feet
- Dimensions: 16.4 x 18.3
Bedroom
- Features: High Ceilings, Full Bath, Hardwood Floor
- Level: Main
- Area: 166.37 Square Feet
- Dimensions: 13.1 x 12.7
Bedroom
- Features: Full Bath, Hardwood Floor
- Level: Upper
- Area: 134.42 Square Feet
- Dimensions: 11.1 x 12.11
Bedroom
- Features: Cathedral Ceiling(s), Jack & Jill Bath, Walk-In Closet(s), Hardwood Floor
- Level: Upper
- Area: 207.35 Square Feet
- Dimensions: 14.5 x 14.3
Bedroom
- Features: Jack & Jill Bath, Hardwood Floor
- Level: Upper
- Area: 172.92 Square Feet
- Dimensions: 13.1 x 13.2
Dining room
- Features: High Ceilings, Hardwood Floor
- Level: Main
- Area: 185.76 Square Feet
- Dimensions: 12.9 x 14.4
Family room
- Features: 2 Story Window(s), Cathedral Ceiling(s), Built-in Features, Gas Log Fireplace, Hardwood Floor
- Level: Main
- Area: 577.1 Square Feet
- Dimensions: 19.9 x 29
Kitchen
- Features: High Ceilings, Quartz Counters, Dry Bar, Eating Space, Kitchen Island, Hardwood Floor
- Level: Main
- Area: 257.48 Square Feet
- Dimensions: 15.7 x 16.4
Living room
- Features: High Ceilings, Hardwood Floor
- Level: Main
- Area: 183.04 Square Feet
- Dimensions: 12.8 x 14.3
Heating
- Forced Air, Natural Gas
Cooling
- Central Air
Appliances
- Included: Gas Cooktop, Oven, Microwave, Refrigerator, Dishwasher, Wine Cooler, Water Heater, Tankless Water Heater
- Laundry: Upper Level
Features
- Open Floorplan, Entrance Foyer
- Windows: Thermopane Windows
- Basement: Full
- Attic: Access Via Hatch
- Number of fireplaces: 1
Interior area
- Total structure area: 3,679
- Total interior livable area: 3,679 sqft
- Finished area above ground: 3,679
Video & virtual tour
Property
Parking
- Total spaces: 3
- Parking features: Attached, Garage Door Opener
- Attached garage spaces: 3
Features
- Patio & porch: Porch, Patio
- Exterior features: Sidewalk, Rain Gutters, Lighting, Underground Sprinkler
Lot
- Size: 1.18 Acres
- Features: Subdivided, Level, Open Lot
Details
- Parcel number: 2815413
- Zoning: RR
Construction
Type & style
- Home type: SingleFamily
- Architectural style: Colonial
- Property subtype: Single Family Residence
Materials
- Vinyl Siding, Stone
- Foundation: Concrete Perimeter
- Roof: Asphalt
Condition
- Completed/Never Occupied
- Year built: 2024
Utilities & green energy
- Sewer: Septic Tank
- Water: Well
- Utilities for property: Underground Utilities, Cable Available
Green energy
- Energy efficient items: Thermostat, Windows
Community & HOA
HOA
- Has HOA: No
Location
- Region: Glastonbury
Financial & listing details
- Price per square foot: $394/sqft
- Tax assessed value: $437,400
- Annual tax amount: $14,360
- Date on market: 9/11/2025