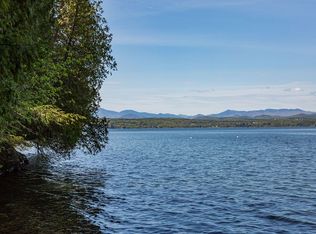12-acre equestrian property with well-maintained 4-bedroom Saltbox Colonial with 2-bedroom apartment over the barn conveniently located across the drive. Open floor plan with walk-in pantry, mudroom, sunroom, vaulted ceilings, screened porch and huge deck. Master bedroom with bath on the second level overlooking lower level. The barn has 4 box stalls with a drive-through alley and a bright and comfortable 2 bedroom apartment above. 2-car detached garage. Fields with hay mows could easily be fenced. Do you also want to be on the water? An adjacent 6-acre waterfront buildable lot is available as a separate purchase. ROW TBD. Best of both worlds!
This property is off market, which means it's not currently listed for sale or rent on Zillow. This may be different from what's available on other websites or public sources.
