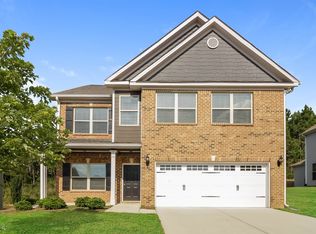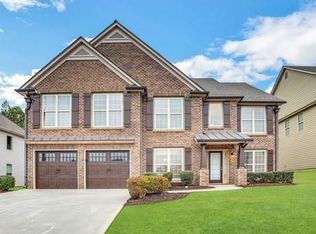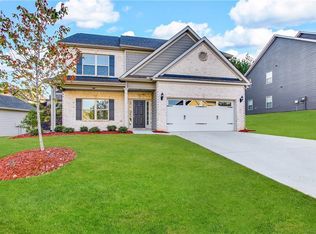Closed
$330,000
96 Donegal Way, Dallas, GA 30132
4beds
2,351sqft
Single Family Residence
Built in 2019
9,147.6 Square Feet Lot
$331,100 Zestimate®
$140/sqft
$2,393 Estimated rent
Home value
$331,100
$298,000 - $371,000
$2,393/mo
Zestimate® history
Loading...
Owner options
Explore your selling options
What's special
Welcome to this beautiful two-story home featuring 4 spacious bedrooms and 2.5 bathrooms, perfectly designed for comfortable living and entertaining. The open floor plan offers a seamless flow from the living area to the kitchen, where you'll find granite countertops and ample space for cooking and gathering. The primary suite is conveniently located on the main floor, offering a peaceful retreat with a double vanity, separate soaking tub, and walk-in shower. Also on the main level is a laundry room for added ease. Upstairs, you'll find three additional bedrooms, ideal for guests or a home office setup. Enjoy the convenience of a 2-car garage and thoughtful layout throughout. This home combines functionality with modern styleCodonCOt miss your chance to make it yours! Schedule your showing today!
Zillow last checked: 9 hours ago
Listing updated: October 01, 2025 at 07:37am
Listed by:
Yadira Ramon Herrera 984-300-4907,
Mainstay Brokerage
Bought with:
Kristina Drew, 396967
RE/MAX Metro Atlanta Cityside
Source: GAMLS,MLS#: 10515584
Facts & features
Interior
Bedrooms & bathrooms
- Bedrooms: 4
- Bathrooms: 3
- Full bathrooms: 2
- 1/2 bathrooms: 1
- Main level bathrooms: 1
- Main level bedrooms: 1
Kitchen
- Features: Breakfast Bar
Heating
- Central
Cooling
- Ceiling Fan(s), Central Air
Appliances
- Included: Dishwasher, Microwave
- Laundry: Other
Features
- Double Vanity, Master On Main Level, Walk-In Closet(s)
- Flooring: Carpet, Vinyl
- Basement: None
- Has fireplace: No
- Common walls with other units/homes: No Common Walls
Interior area
- Total structure area: 2,351
- Total interior livable area: 2,351 sqft
- Finished area above ground: 2,351
- Finished area below ground: 0
Property
Parking
- Total spaces: 4
- Parking features: Attached, Garage
- Has attached garage: Yes
Features
- Levels: Two
- Stories: 2
- Waterfront features: No Dock Or Boathouse
- Body of water: None
Lot
- Size: 9,147 sqft
- Features: Other
Details
- Parcel number: 80257
- Special conditions: Investor Owned
Construction
Type & style
- Home type: SingleFamily
- Architectural style: Traditional
- Property subtype: Single Family Residence
Materials
- Brick, Vinyl Siding
- Foundation: Block
- Roof: Composition
Condition
- Under Construction
- New construction: Yes
- Year built: 2019
Utilities & green energy
- Sewer: Public Sewer
- Water: Public
- Utilities for property: Electricity Available, Sewer Available, Water Available
Community & neighborhood
Community
- Community features: None
Location
- Region: Dallas
- Subdivision: Macland Township Ph I
HOA & financial
HOA
- Has HOA: Yes
- HOA fee: $230 annually
- Services included: Other
Other
Other facts
- Listing agreement: Exclusive Right To Sell
Price history
| Date | Event | Price |
|---|---|---|
| 9/29/2025 | Sold | $330,000$140/sqft |
Source: | ||
| 8/6/2025 | Pending sale | $330,000$140/sqft |
Source: | ||
| 7/19/2025 | Price change | $330,000-5.7%$140/sqft |
Source: | ||
| 6/25/2025 | Price change | $350,000-2.8%$149/sqft |
Source: | ||
| 5/6/2025 | Listed for sale | $360,000$153/sqft |
Source: | ||
Public tax history
| Year | Property taxes | Tax assessment |
|---|---|---|
| 2025 | $3,969 -2% | $159,552 |
| 2024 | $4,052 -2.6% | $159,552 |
| 2023 | $4,160 +3.9% | $159,552 +15.8% |
Find assessor info on the county website
Neighborhood: 30132
Nearby schools
GreatSchools rating
- 4/10Dallas Elementary SchoolGrades: PK-5Distance: 2.3 mi
- 5/10P B Ritch Middle SchoolGrades: 6-8Distance: 1.4 mi
- 4/10East Paulding High SchoolGrades: 9-12Distance: 2.8 mi
Schools provided by the listing agent
- Elementary: Dallas
- Middle: P.B. Ritch
- High: East Paulding
Source: GAMLS. This data may not be complete. We recommend contacting the local school district to confirm school assignments for this home.
Get a cash offer in 3 minutes
Find out how much your home could sell for in as little as 3 minutes with a no-obligation cash offer.
Estimated market value
$331,100
Get a cash offer in 3 minutes
Find out how much your home could sell for in as little as 3 minutes with a no-obligation cash offer.
Estimated market value
$331,100


