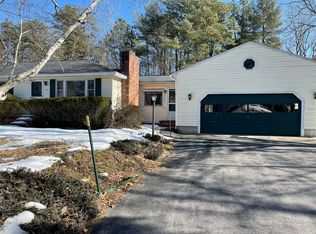Closed
Listed by:
Shannon K Mounsey,
REAL Broker NH, LLC Phone:603-494-9999
Bought with: Des Rochers Real Estate Professionals
$442,000
96 E Side Drive, Concord, NH 03301
3beds
1,144sqft
Ranch
Built in 1978
0.86 Acres Lot
$442,400 Zestimate®
$386/sqft
$2,662 Estimated rent
Home value
$442,400
$420,000 - $465,000
$2,662/mo
Zestimate® history
Loading...
Owner options
Explore your selling options
What's special
Welcome home to this charming and well-cared-for 3-bedroom, 1-bath ranch nestled in East Concord. Surrounded by mature perennial gardens, this one-story home offers comfort and functionality both inside and out. Step into the mudroom and be greeted by a nicely appointed eat-in kitchen, which flows seamlessly into a cozy 3-season room overlooking a large and level backyard — perfect for relaxing or entertaining. The sun filled living room features a wood-burning fireplace and large picture window. Just down the hall, you’ll find the primary bedroom with direct access to the full bath, along with two additional bedrooms just steps away. A large basement offers ample storage and exciting potential to finish for additional living space. The oversized 2-car garage is ideal for all your vehicles, toys, and hobbies. This home blends practicality with charm — come see all it has to offer!
Zillow last checked: 8 hours ago
Listing updated: August 22, 2025 at 10:50am
Listed by:
Shannon K Mounsey,
REAL Broker NH, LLC Phone:603-494-9999
Bought with:
Laurie Des Rochers
Des Rochers Real Estate Professionals
Source: PrimeMLS,MLS#: 5047448
Facts & features
Interior
Bedrooms & bathrooms
- Bedrooms: 3
- Bathrooms: 1
- Full bathrooms: 1
Heating
- Oil, Forced Air
Cooling
- None
Features
- Basement: Partially Finished,Storage Space,Interior Entry
Interior area
- Total structure area: 2,288
- Total interior livable area: 1,144 sqft
- Finished area above ground: 1,144
- Finished area below ground: 0
Property
Parking
- Total spaces: 2
- Parking features: Paved
- Garage spaces: 2
Features
- Levels: One
- Stories: 1
- Frontage length: Road frontage: 173
Lot
- Size: 0.86 Acres
- Features: Landscaped, Level, Near Shopping, Near School(s)
Details
- Parcel number: CNCDM474ZB97
- Zoning description: RS
Construction
Type & style
- Home type: SingleFamily
- Architectural style: Ranch
- Property subtype: Ranch
Materials
- Clapboard Exterior
- Foundation: Concrete
- Roof: Asphalt Shingle
Condition
- New construction: No
- Year built: 1978
Utilities & green energy
- Electric: Circuit Breakers
- Sewer: Private Sewer
- Utilities for property: Cable
Community & neighborhood
Location
- Region: Concord
Other
Other facts
- Road surface type: Paved
Price history
| Date | Event | Price |
|---|---|---|
| 8/22/2025 | Sold | $442,000+2.8%$386/sqft |
Source: | ||
| 6/19/2025 | Listed for sale | $430,000+330%$376/sqft |
Source: | ||
| 5/2/1997 | Sold | $100,000$87/sqft |
Source: Public Record | ||
Public tax history
| Year | Property taxes | Tax assessment |
|---|---|---|
| 2024 | $8,437 +3.1% | $304,700 |
| 2023 | $8,184 +3.7% | $304,700 |
| 2022 | $7,889 +13.9% | $304,700 +17.7% |
Find assessor info on the county website
Neighborhood: 03301
Nearby schools
GreatSchools rating
- 8/10Broken Ground SchoolGrades: 3-5Distance: 0.5 mi
- 6/10Rundlett Middle SchoolGrades: 6-8Distance: 4.2 mi
- 4/10Concord High SchoolGrades: 9-12Distance: 2.8 mi
Schools provided by the listing agent
- Elementary: Broken Ground School
- Middle: Rundlett Middle School
- High: Concord High School
- District: Concord School District SAU #8
Source: PrimeMLS. This data may not be complete. We recommend contacting the local school district to confirm school assignments for this home.

Get pre-qualified for a loan
At Zillow Home Loans, we can pre-qualify you in as little as 5 minutes with no impact to your credit score.An equal housing lender. NMLS #10287.
