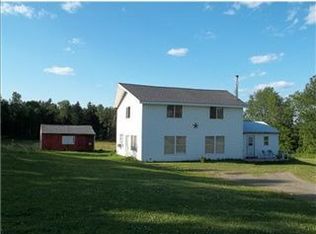Closed
$235,000
96 Exeter Road, Garland, ME 04939
3beds
1,500sqft
Single Family Residence
Built in 1830
13.78 Acres Lot
$238,000 Zestimate®
$157/sqft
$1,969 Estimated rent
Home value
$238,000
$133,000 - $426,000
$1,969/mo
Zestimate® history
Loading...
Owner options
Explore your selling options
What's special
Horses, goats, sheep, chickens....all will love this 13.78 farm in Garland, Maine. Pasture, woods and garden spaces galore. Experience the best of country living with this well-maintained 3-bedroom, 1.5-bath farmhouse offering 1,500 square feet of inviting living space. Nestled on nearly 14 serene acres of open fields, fenced in pastures and peaceful woods, this property provides the perfect blend of comfort, charm, and practicality. Enjoy summer days at nearby Garland Pond, perfect for swimming and kayaking, and benefit from the convenience of two local stores just minutes away.
Step inside to discover a modern eat-in kitchen with a cozy woodstove and pantry, updated appliances, and new living room flooring. Additional updates include a new roof, windows, spray foam insulation, and a high-efficiency electric heat pump water heater. With first-floor laundry, a spacious mudroom, and a 20' screened-in porch overlooking gardens and wildlife, this home is ready for all seasons.
A standout feature is the impressive barn with direct entry from the home—ideal for your farm animas, farm equipment, storage, woodworking, and parking. Grow your own fruits and vegetables in the spacious gardens.
Stay comfortable year-round indoors with two heat pumps for heating and cooling. Whether you're looking for a small farm, homestead, or peaceful retreat, this unique property checks all the boxes. MOTIVATED SELLER!
Zillow last checked: 8 hours ago
Listing updated: December 01, 2025 at 06:13am
Listed by:
ERA Dawson-Bradford Co.
Bought with:
Realty of Maine
Source: Maine Listings,MLS#: 1624075
Facts & features
Interior
Bedrooms & bathrooms
- Bedrooms: 3
- Bathrooms: 2
- Full bathrooms: 1
- 1/2 bathrooms: 1
Bedroom 1
- Features: Closet
- Level: Second
- Area: 164.82 Square Feet
- Dimensions: 13.4 x 12.3
Bedroom 2
- Features: Closet
- Level: Second
- Area: 170.18 Square Feet
- Dimensions: 13.4 x 12.7
Bedroom 3
- Features: Closet
- Level: Second
- Area: 93.6 Square Feet
- Dimensions: 11.7 x 8
Dining room
- Features: Formal
- Level: First
- Area: 161 Square Feet
- Dimensions: 14 x 11.5
Kitchen
- Features: Eat-in Kitchen, Heat Stove, Pantry
- Level: First
- Area: 318.92 Square Feet
- Dimensions: 23.8 x 13.4
Living room
- Features: Formal
- Level: First
- Area: 189.06 Square Feet
- Dimensions: 13.8 x 13.7
Mud room
- Level: First
- Area: 162.36 Square Feet
- Dimensions: 13.2 x 12.3
Other
- Level: First
- Area: 120 Square Feet
- Dimensions: 20 x 6
Heating
- Baseboard, Heat Pump, Hot Water, Wood Stove
Cooling
- Heat Pump
Features
- Flooring: Carpet, Vinyl, Wood
- Doors: Storm Door(s)
- Windows: Double Pane Windows
- Basement: Interior Entry
- Has fireplace: No
Interior area
- Total structure area: 1,500
- Total interior livable area: 1,500 sqft
- Finished area above ground: 1,500
- Finished area below ground: 0
Property
Parking
- Total spaces: 1
- Parking features: Garage - Attached
- Attached garage spaces: 1
Features
- Levels: Multi/Split
- Patio & porch: Screened
- Has view: Yes
- View description: Fields, Scenic, Trees/Woods
Lot
- Size: 13.78 Acres
Details
- Additional structures: Shed(s), Barn(s)
- Zoning: Rural
Construction
Type & style
- Home type: SingleFamily
- Architectural style: Farmhouse
- Property subtype: Single Family Residence
Materials
- Roof: Shingle
Condition
- Year built: 1830
Utilities & green energy
- Electric: Circuit Breakers
- Sewer: Private Sewer, Septic Tank
- Water: Private, Well
Community & neighborhood
Location
- Region: Garland
Price history
| Date | Event | Price |
|---|---|---|
| 11/26/2025 | Sold | $235,000-6%$157/sqft |
Source: | ||
| 11/4/2025 | Pending sale | $250,000$167/sqft |
Source: | ||
| 10/15/2025 | Contingent | $250,000$167/sqft |
Source: | ||
| 10/7/2025 | Price change | $250,000-5.7%$167/sqft |
Source: | ||
| 10/1/2025 | Price change | $265,000-3.6%$177/sqft |
Source: | ||
Public tax history
Tax history is unavailable.
Neighborhood: 04939
Nearby schools
GreatSchools rating
- 3/10Ridge View Community SchoolGrades: PK-8Distance: 5.7 mi
- 4/10Dexter Regional High SchoolGrades: 9-12Distance: 6.7 mi
Get pre-qualified for a loan
At Zillow Home Loans, we can pre-qualify you in as little as 5 minutes with no impact to your credit score.An equal housing lender. NMLS #10287.
