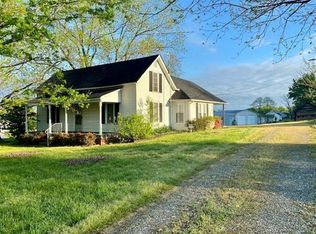Closed
$319,000
96 Friendship Church Rd, Taylorsville, NC 28681
2beds
1,533sqft
Single Family Residence
Built in ----
1.09 Acres Lot
$319,400 Zestimate®
$208/sqft
$1,919 Estimated rent
Home value
$319,400
Estimated sales range
Not available
$1,919/mo
Zestimate® history
Loading...
Owner options
Explore your selling options
What's special
This well-maintained home is situated on 1.09 acres and is conveniently located in Taylorsville, NC but is only a short drive to Hickory. Outside it includes a detached 22x55 3 bay garage with a 14x30 lean to along with a 12x24 covered picnic area/shelter and covered front and side porches. Inside you will find a separate dining room, living room, a spacious primary bedroom with walk-in closet and attached bath and a guest bedroom and full bathroom. The bright kitchen offers stainless appliances, granite countertops, white cabinetry and a large pantry. A laundry room is right off of the kitchen. Showings will begin Saturday July 26th and interior photos will be added prior to that date.
Zillow last checked: 8 hours ago
Listing updated: September 05, 2025 at 05:03pm
Listing Provided by:
Michelle Hartness michellehartnessresults@gmail.com,
Hartness Hometown Properties
Bought with:
Amanda Stokes
RE/MAX Legendary
Source: Canopy MLS as distributed by MLS GRID,MLS#: 4283925
Facts & features
Interior
Bedrooms & bathrooms
- Bedrooms: 2
- Bathrooms: 2
- Full bathrooms: 2
- Main level bedrooms: 2
Primary bedroom
- Level: Main
Laundry
- Level: Main
Heating
- Heat Pump
Cooling
- Ceiling Fan(s), Heat Pump
Appliances
- Included: Dishwasher, Disposal, Double Oven, Electric Range, Electric Water Heater, Ice Maker, Refrigerator with Ice Maker, Washer/Dryer
- Laundry: Laundry Room
Features
- Basement: Exterior Entry,Partial,Unfinished
Interior area
- Total structure area: 1,533
- Total interior livable area: 1,533 sqft
- Finished area above ground: 1,533
- Finished area below ground: 0
Property
Parking
- Total spaces: 3
- Parking features: Driveway, Detached Garage
- Garage spaces: 3
- Has uncovered spaces: Yes
Features
- Levels: One
- Stories: 1
- Exterior features: Other - See Remarks
Lot
- Size: 1.09 Acres
Details
- Parcel number: 0064942
- Zoning: R2
- Special conditions: Standard
Construction
Type & style
- Home type: SingleFamily
- Property subtype: Single Family Residence
Materials
- Brick Partial, Vinyl
- Foundation: Crawl Space
Condition
- New construction: No
Utilities & green energy
- Sewer: Septic Installed
- Water: County Water
Community & neighborhood
Location
- Region: Taylorsville
- Subdivision: none
Other
Other facts
- Road surface type: Asphalt, Paved
Price history
| Date | Event | Price |
|---|---|---|
| 9/5/2025 | Sold | $319,000$208/sqft |
Source: | ||
| 7/25/2025 | Listed for sale | $319,000+85.3%$208/sqft |
Source: | ||
| 6/25/2020 | Sold | $172,146-4.3%$112/sqft |
Source: | ||
| 5/13/2020 | Pending sale | $179,900$117/sqft |
Source: eXp Realty, LLC #3591448 | ||
| 5/13/2020 | Listed for sale | $179,900$117/sqft |
Source: eXp Realty, LLC #3591448 | ||
Public tax history
| Year | Property taxes | Tax assessment |
|---|---|---|
| 2025 | $1,660 +2.4% | $228,991 |
| 2024 | $1,621 -2.7% | $228,991 |
| 2023 | $1,667 +64.8% | $228,991 +92% |
Find assessor info on the county website
Neighborhood: 28681
Nearby schools
GreatSchools rating
- 3/10Wittenburg ElementaryGrades: PK-5Distance: 3.2 mi
- 9/10West Alexander MiddleGrades: 6-8Distance: 7.3 mi
- 3/10Alexander Central HighGrades: 9-12Distance: 5.3 mi
Schools provided by the listing agent
- Middle: West Alexander
- High: Alexander Central
Source: Canopy MLS as distributed by MLS GRID. This data may not be complete. We recommend contacting the local school district to confirm school assignments for this home.

Get pre-qualified for a loan
At Zillow Home Loans, we can pre-qualify you in as little as 5 minutes with no impact to your credit score.An equal housing lender. NMLS #10287.
